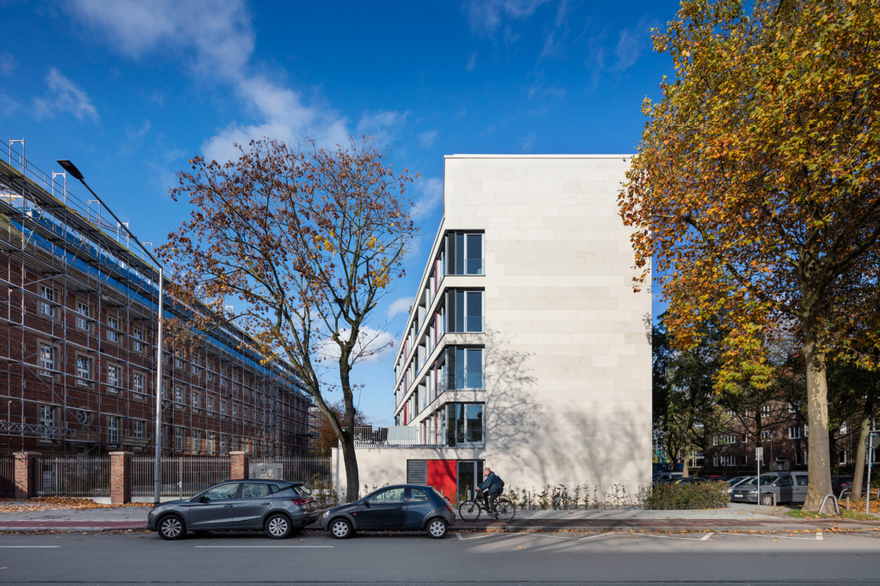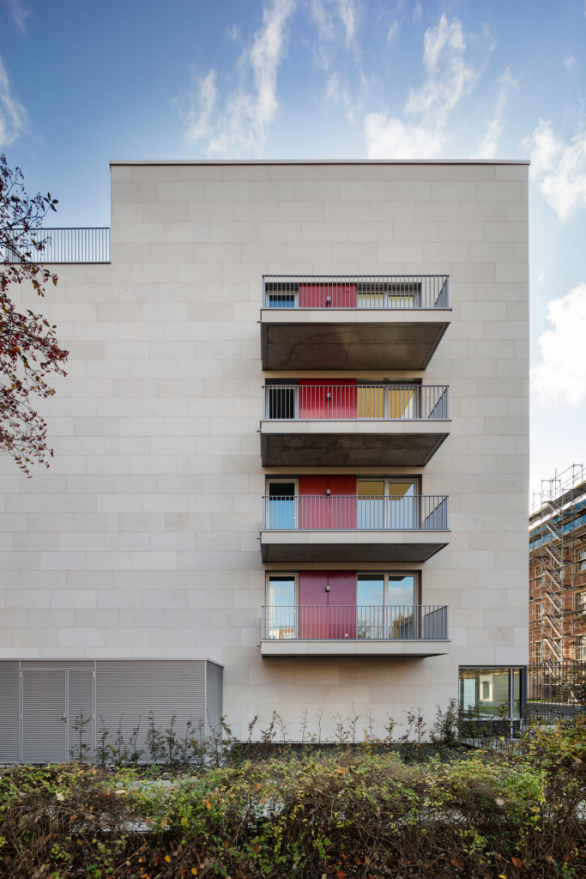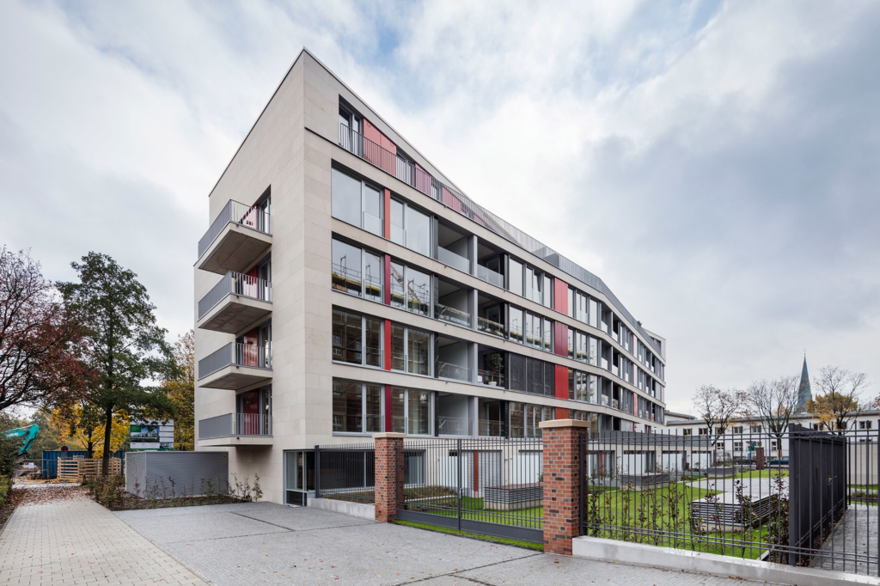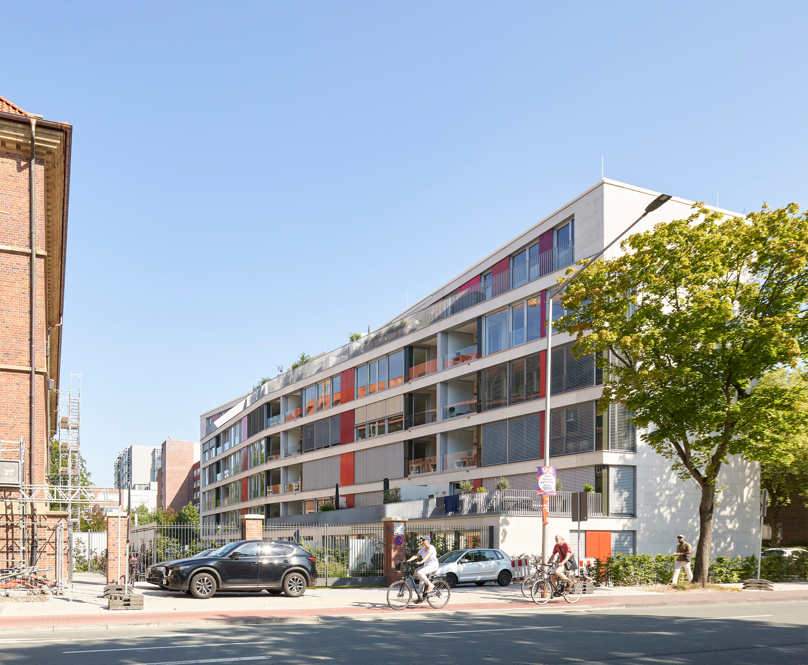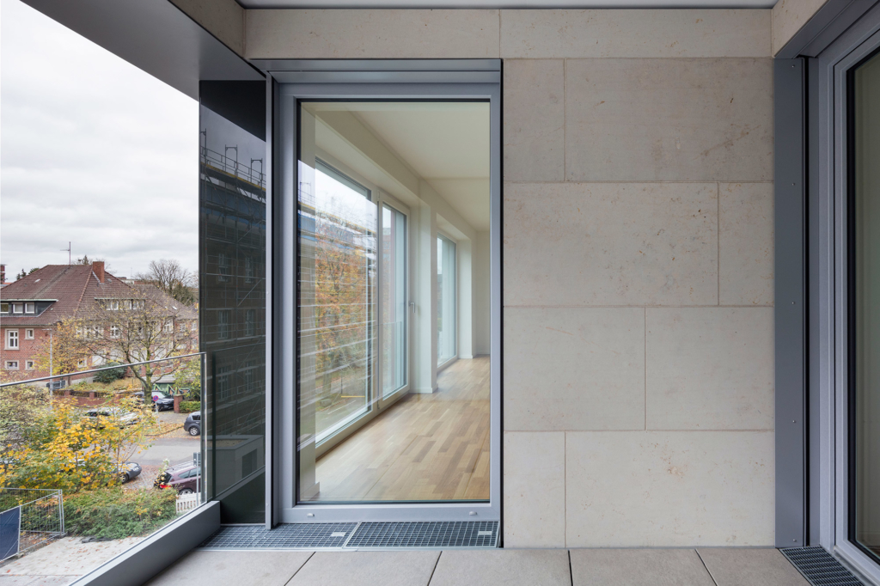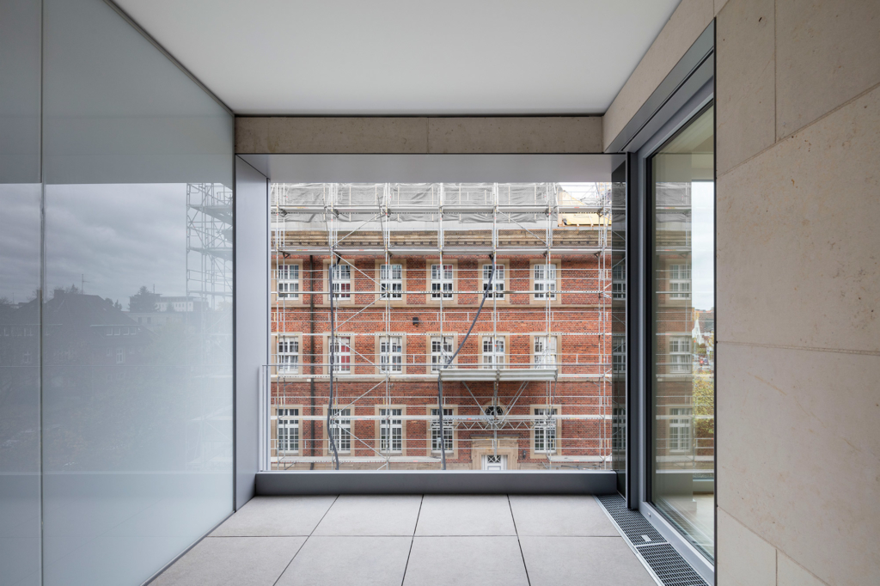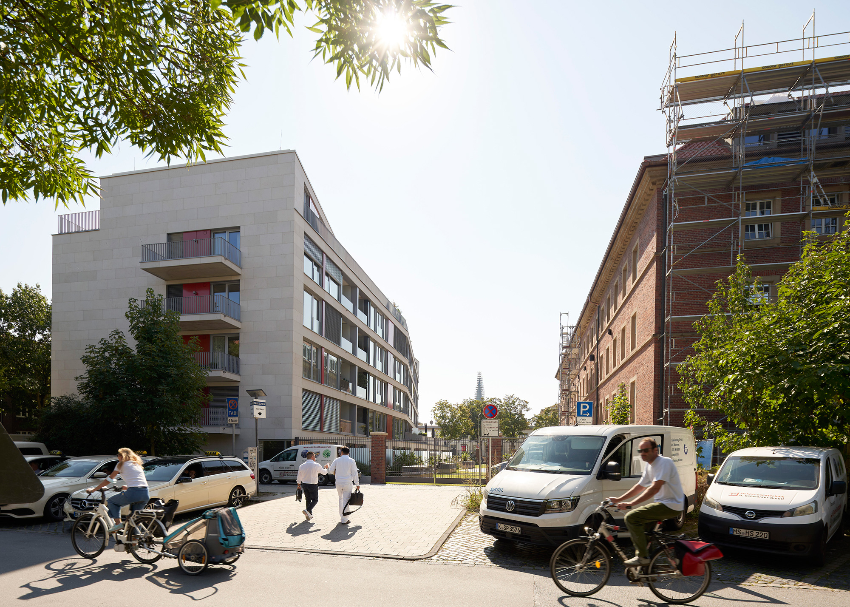Wohnen im Präsidenten-
garten
High-quality new residential construction in combination with existing Prussian listed architecture.
A residential building with 6 storeys and a basement as well as 33 condominiums has been built in the former presidential garden of the Münster Head Post Office.
The new building picks up on the essential height references of the listed building of the former Oberpostdirektion. The sculptural form of the structure creates differentiated references to the historic building. The strict Prussian basic order of the existing building is matched by a clearly structured, but at the same time multi-layered and independent building.
The independence of the new building is reinforced by the light-colored, high-quality natural stone façade in combination with the large window elements of the west façade. The east façade of the new building, on the other hand, picks up on the basic façade structure of the existing building with its individual windows.
The discreet use of color accents mirrors the color scheme of the existing building.
Photos: Jens Kirchner
Completion: 2020
Münster


