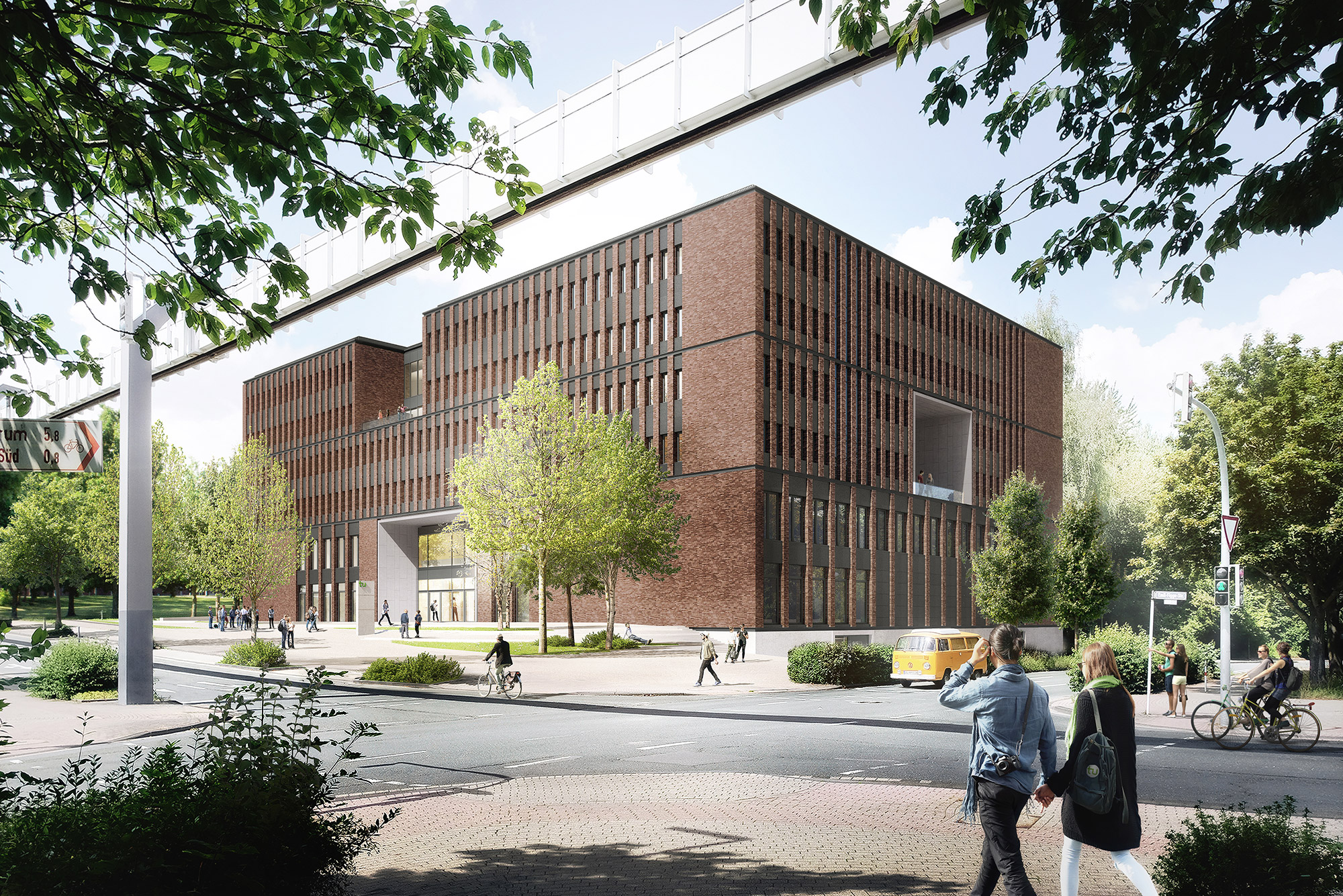University of Dortmund - Building for institutes and auditorium
A new centrally used lecture hall and institute building for the Faculties of Cultural Studies, Journalism and Economics is being built on TU Dortmund University's North Campus.
The urban planning classification is based on the urban master plan of TU Dortmund University and the Science Master Plan as well as the “Campus 2030” development concept based on this.
The 6-storey building is set back from the street and thus forms a public forecourt with the main entrance, which is oriented towards the center of the TU. The cubic building structure consists of a load-bearing outer shell and reinforced concrete cores. As few columns as possible are planned for the interior in order to increase flexibility in terms of expansion and subsequent use.
The façade is made of reddish clinker brick, which blends in with the surrounding buildings and the other campus buildings.
Visualizations: ImagineWeCreate
Completion: 2025
Dortmund


