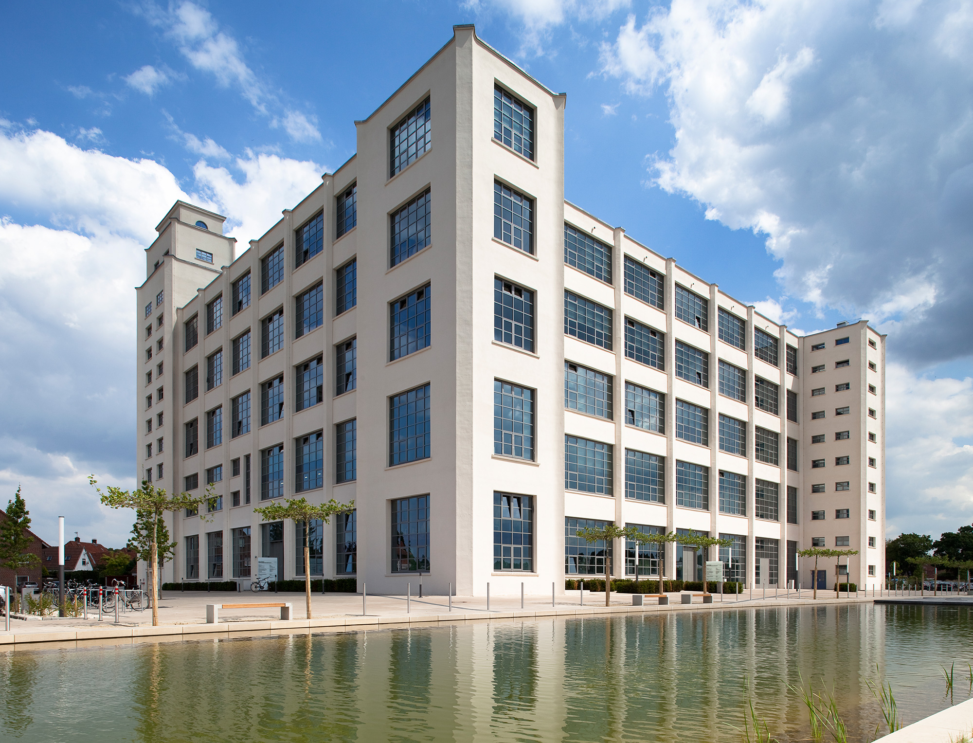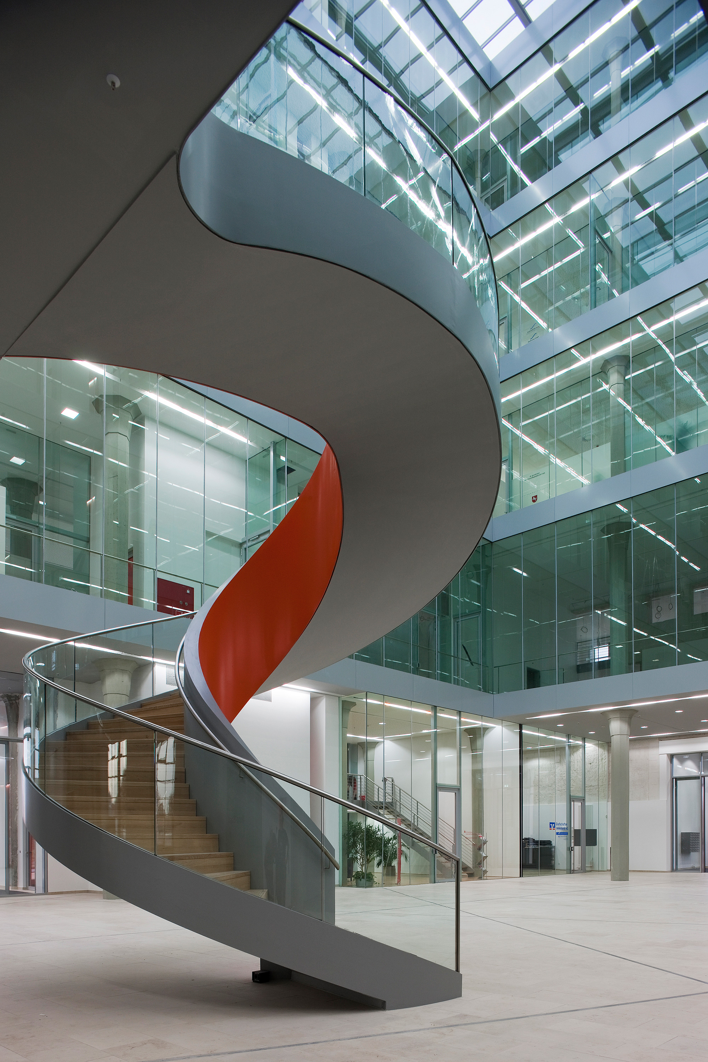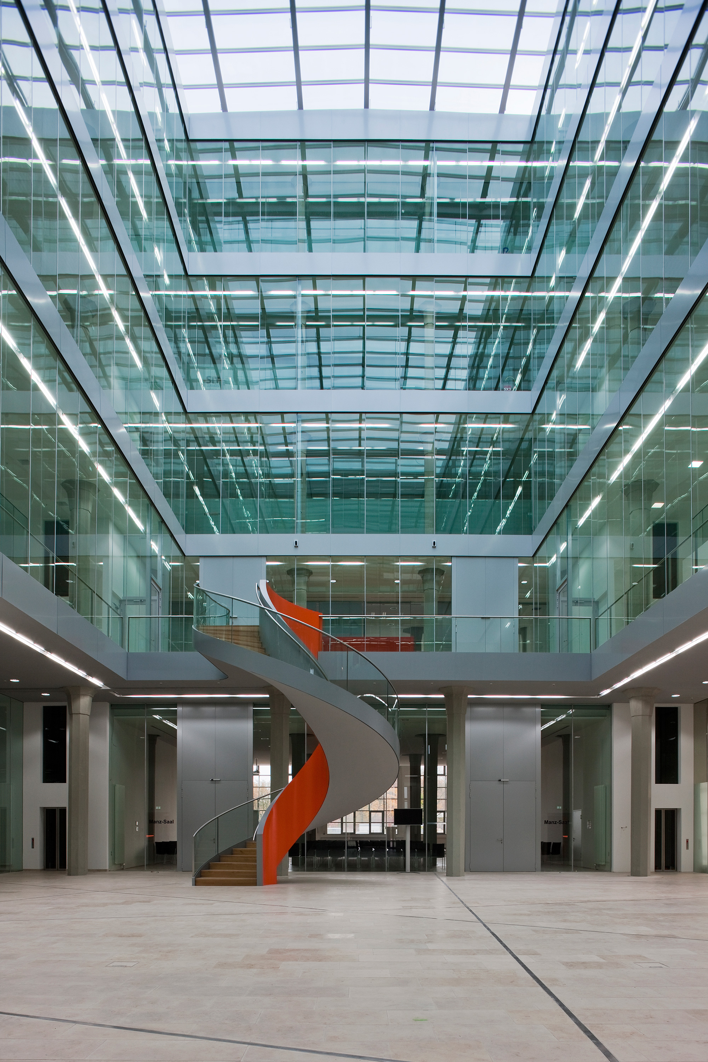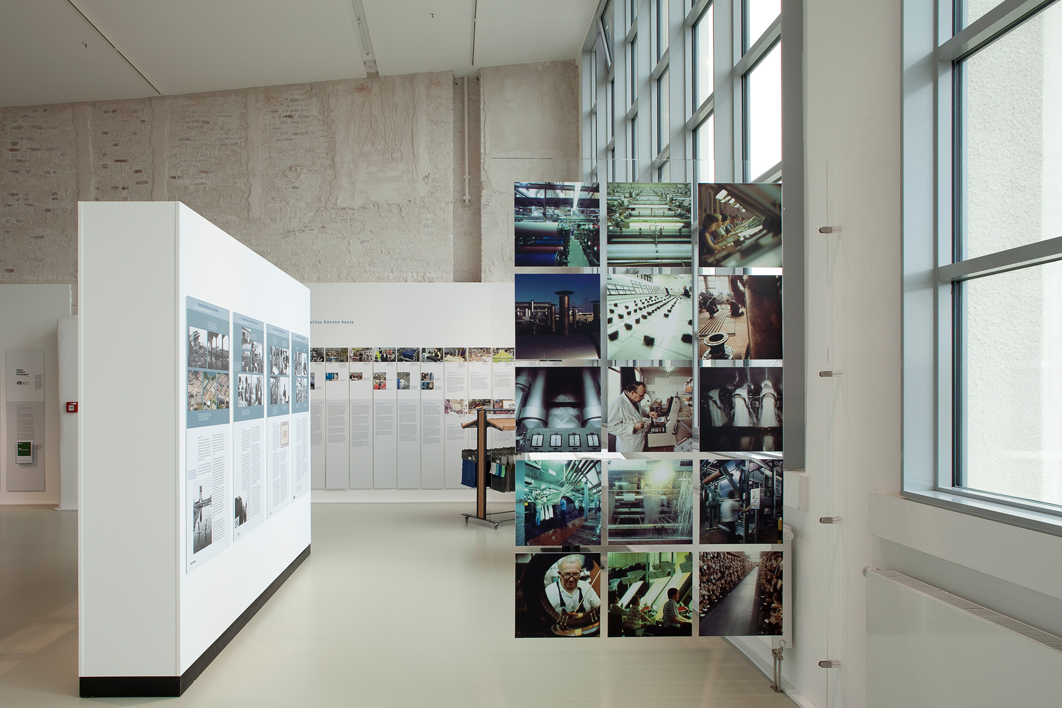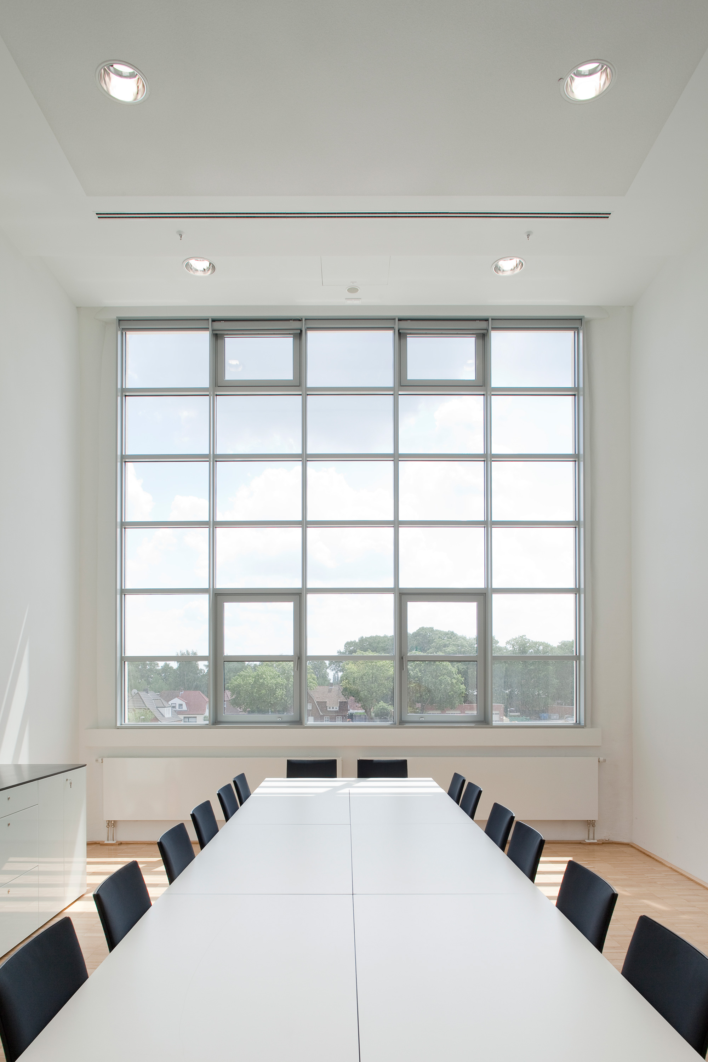Nino - City Museum of Nordhorn
An ambitious listed building project from the 1920s is given a future concept and becomes a museum.
The NINO high-rise building, built as the former bale warehouse of a textile factory, impresses with its large, hall-like spatial structures. The basic concept of the core refurbishment of the listed building was to preserve the essential room-defining components. The outer skin of the building was renovated while preserving the original structure.
As part of the revitalization of the industrial wasteland, the building had to house an event center, a museum, restaurants and offices in addition to the competence center. In order to link the various uses together, a fully glazed atrium was cut across the entire height of the building. Preserving the existing structures, it creates a bright, welcoming atmosphere.
Photos: Sven Otte
Nordhorn

