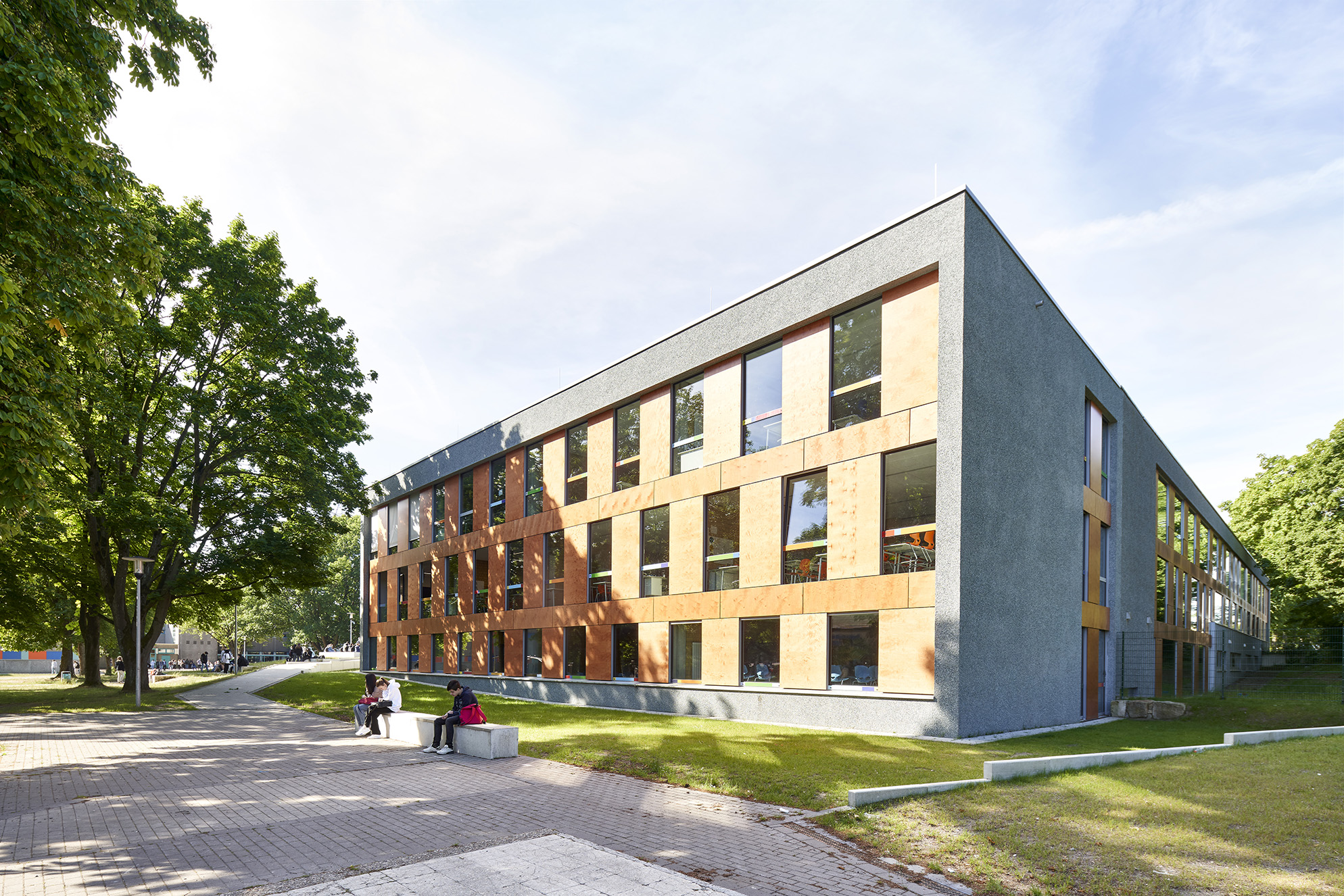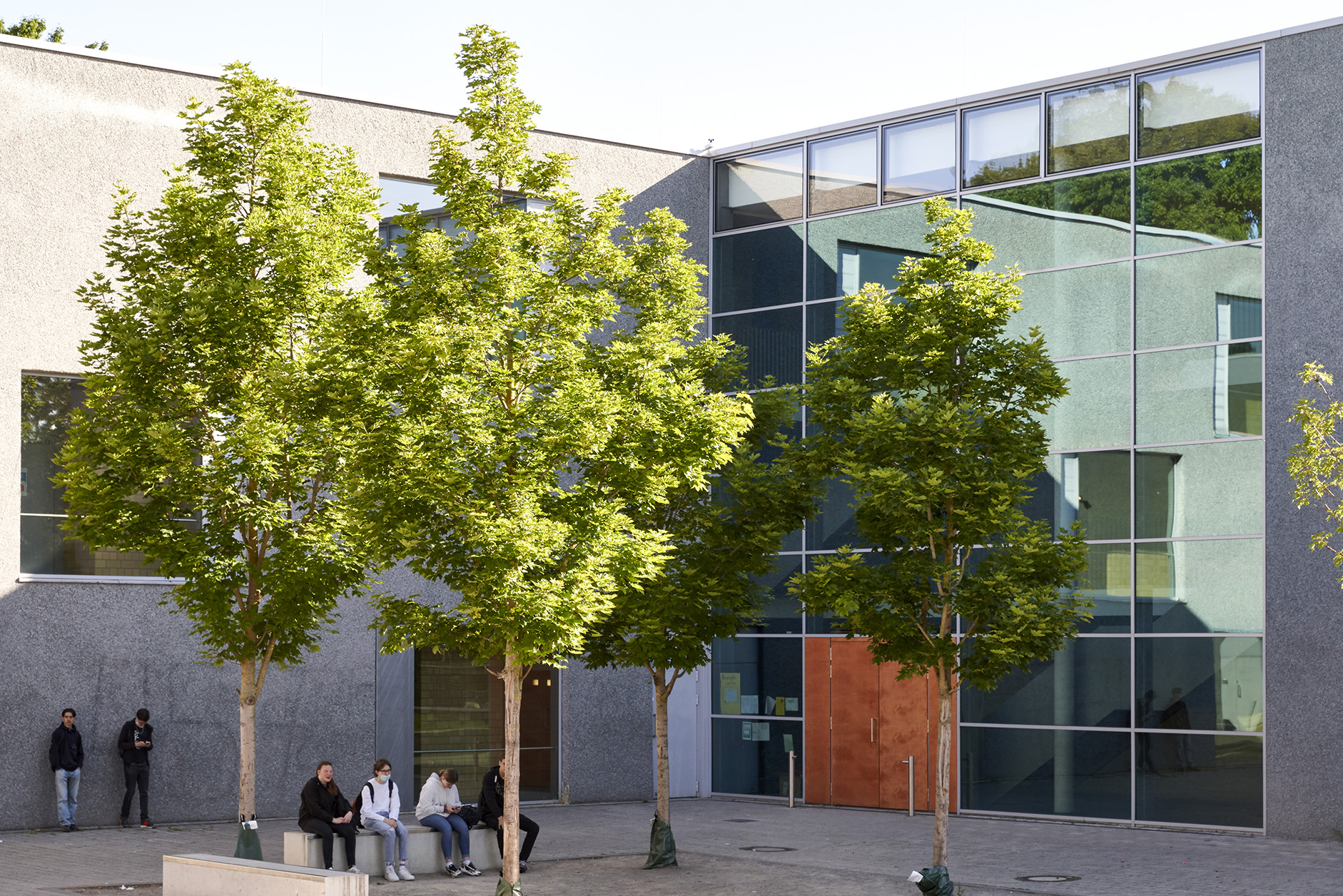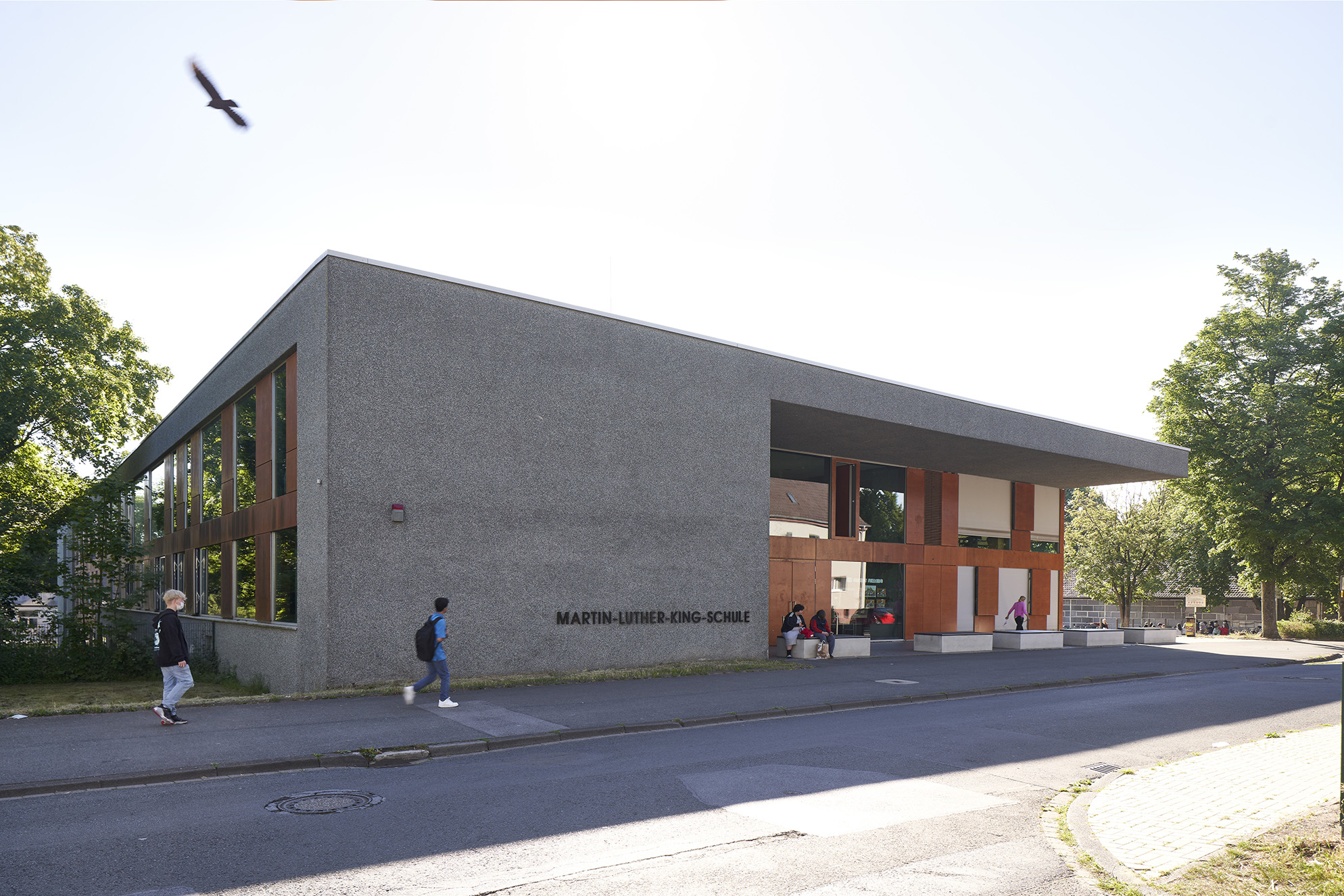Martin Luther King Comprehensive School
Martin Luther King Comprehensive School
New construction (2002) and extension (2020) of a comprehensive school with multifunctional auditorium
The new building is embedded in the sloping terrain in such a way that it is two-storey towards the street and three-storey towards the courtyard and the outdoor recreation areas. The main entrance to the new school building is a recessed, spacious area surrounded by green-grey façades and protected by the roof overhang of a recessed corner of the building.
A central, building-high space - a light-flooded atrium with a glass roof - stretches out between two sections in which classrooms and subject classrooms are arranged. Equipped with a fixed and a flexible stage, this multifunctional auditorium has become an important place for the district, where extracurricular events also take place.
Overall, the school is open both inside and out: Floor-to-ceiling glazing makes the new building transparent and allows plenty of light into the classrooms. In the circulation areas, open and closed areas alternate in a playful way; the choice of materials - birch wood on the window elements and the green-grey façade - underline this lively impression.
KRESINGS was responsible for the construction of the new comprehensive school in Marl back in 2002 and was also commissioned with the extension 20 years later. In the same design and material language - in wood and exposed concrete with large window areas - a further building block was created for the approximately 800 pupils, embedded in a spacious, green schoolyard. The new building completes the campus. Second Life in your own oeuvre.
Photos: Nils Koenning
Completion new building: 2002
Completion extension: 2020
Marl










