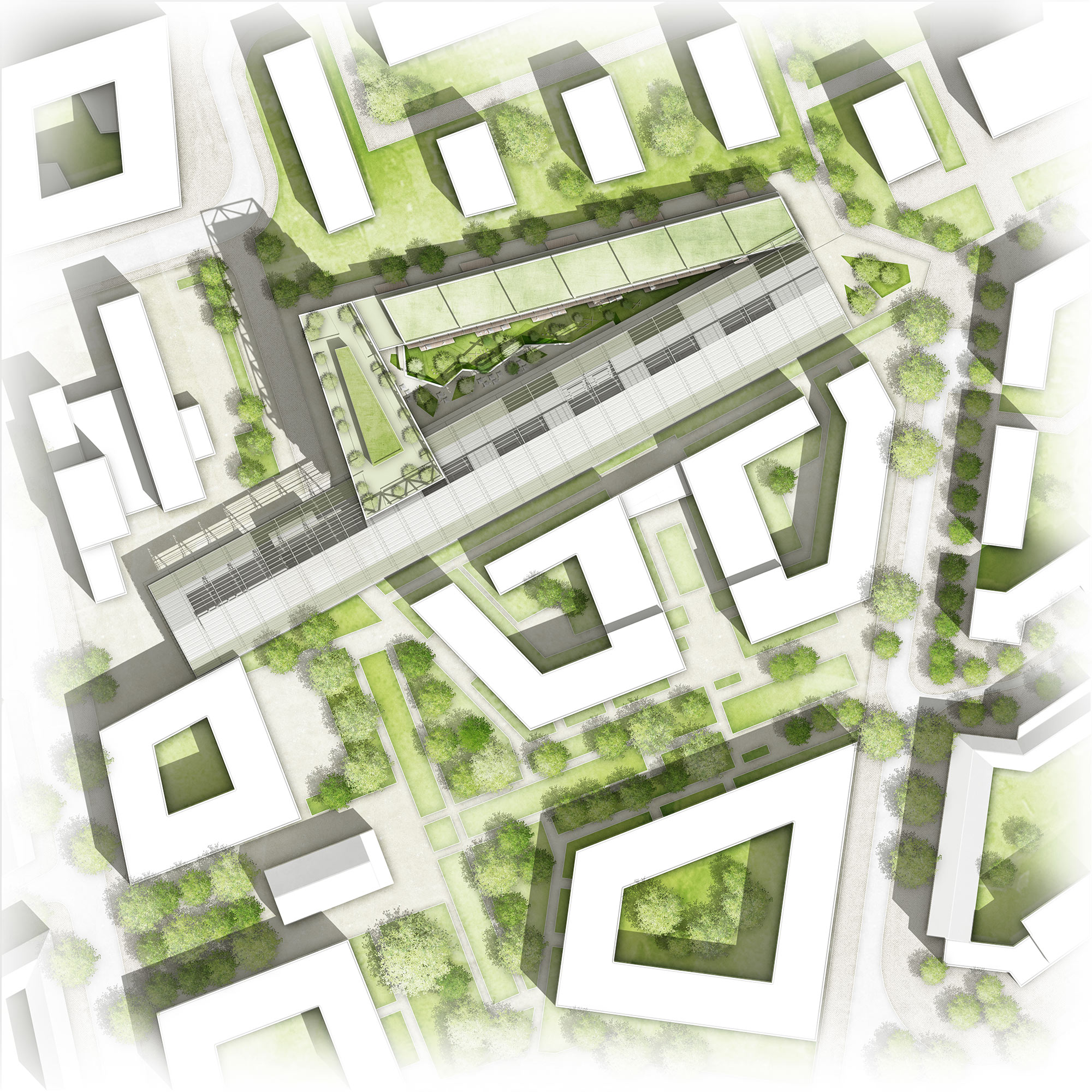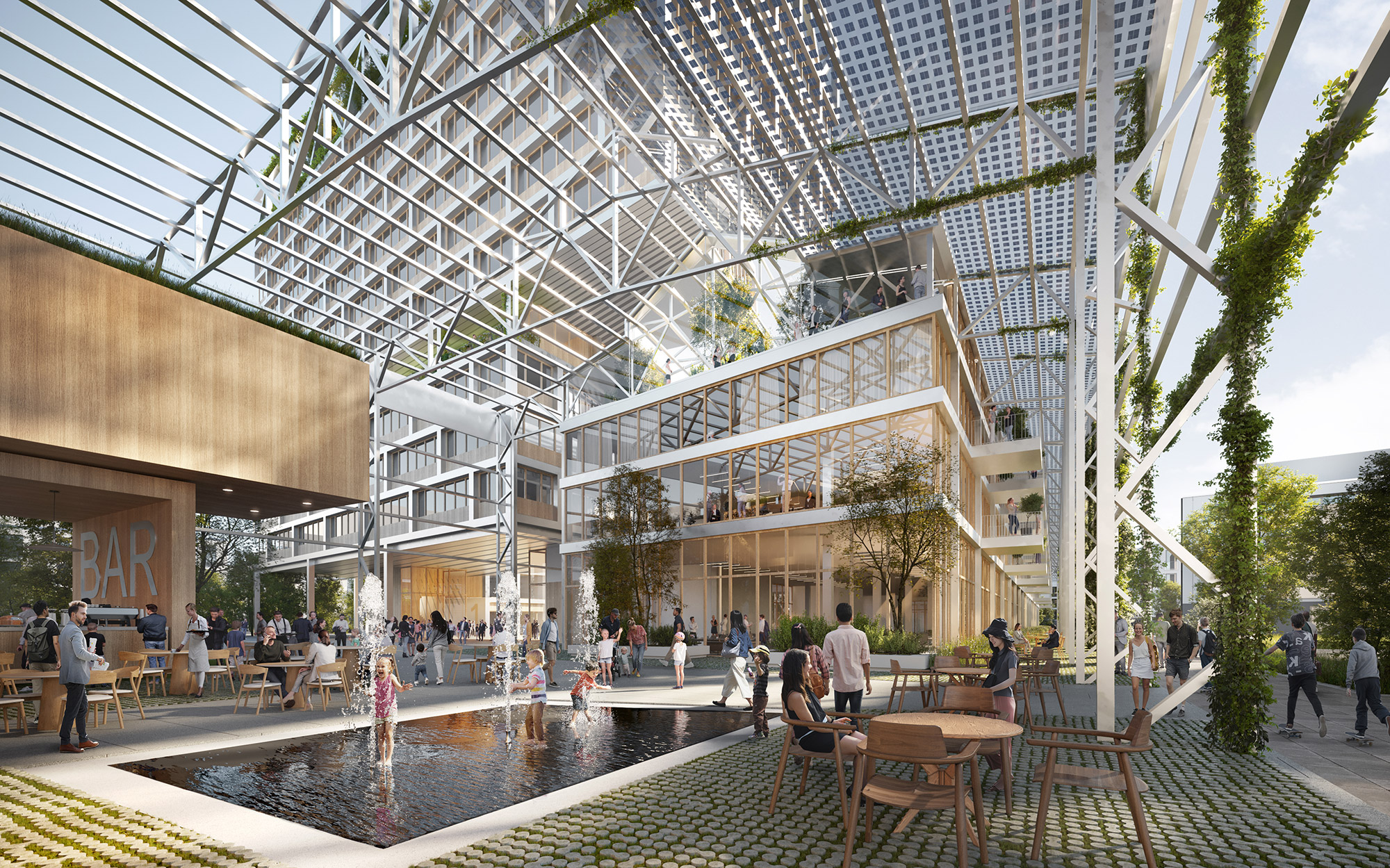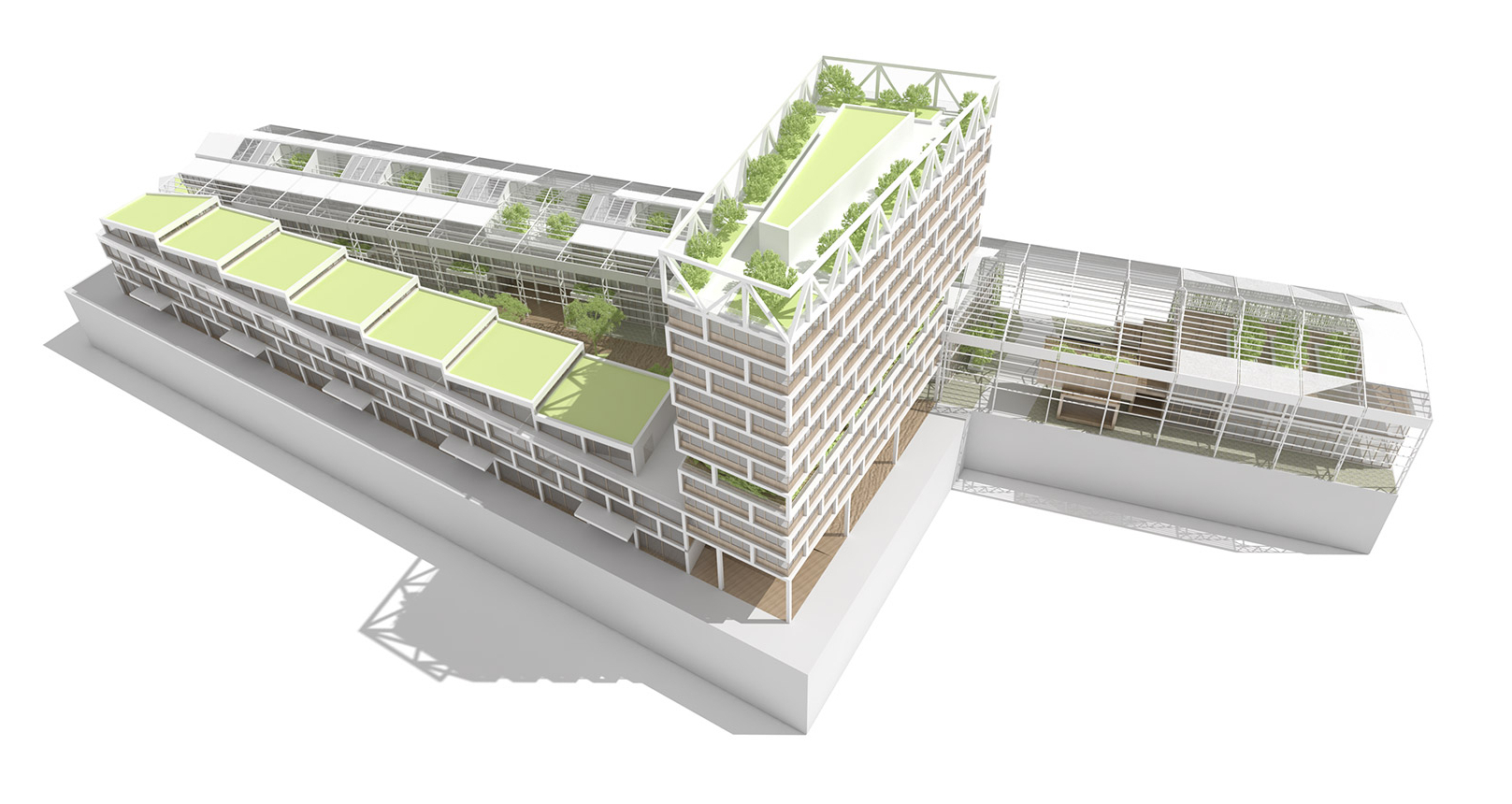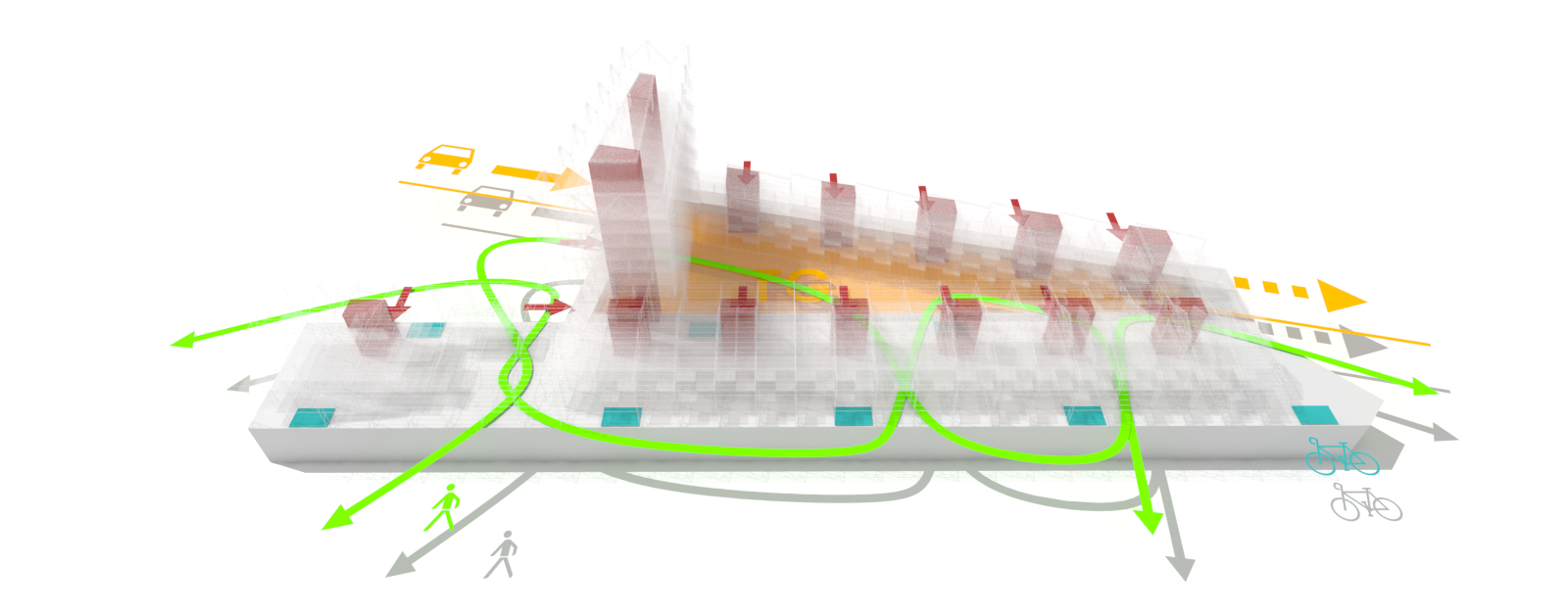Hall 29
Revitalization and conversion of a former tank production hall
The project site has a size of approx. 13,000 m² and is developed with a former industrial hall. The existing building was constructed around 1915 and used by Rheinmetall as a production hall until the 1970s. This was followed by a successive conversion to craft businesses, which was supplemented by the first office use on the first floor in 1987. Since the 2000s, the hall has mainly been used for fashion showrooms.
The intention is to give the existing buildings a new concept in the future while preserving their core substance and to generate more space on the site through redensification. The aim is to create a harmonious ensemble of buildings complemented by new buildings that meets modern usage requirements and fits naturally into the surroundings and the urban planning framework.
The aim is to develop a convincing derivation of one's own concept, whereby the design should fit into the urban context and react appropriately to the heterogeneous building structure of the urban environment.
Visualizations: ImagineWeCreate
Piktos: KRESINGS
Competition: 2023
Düsseldorf




