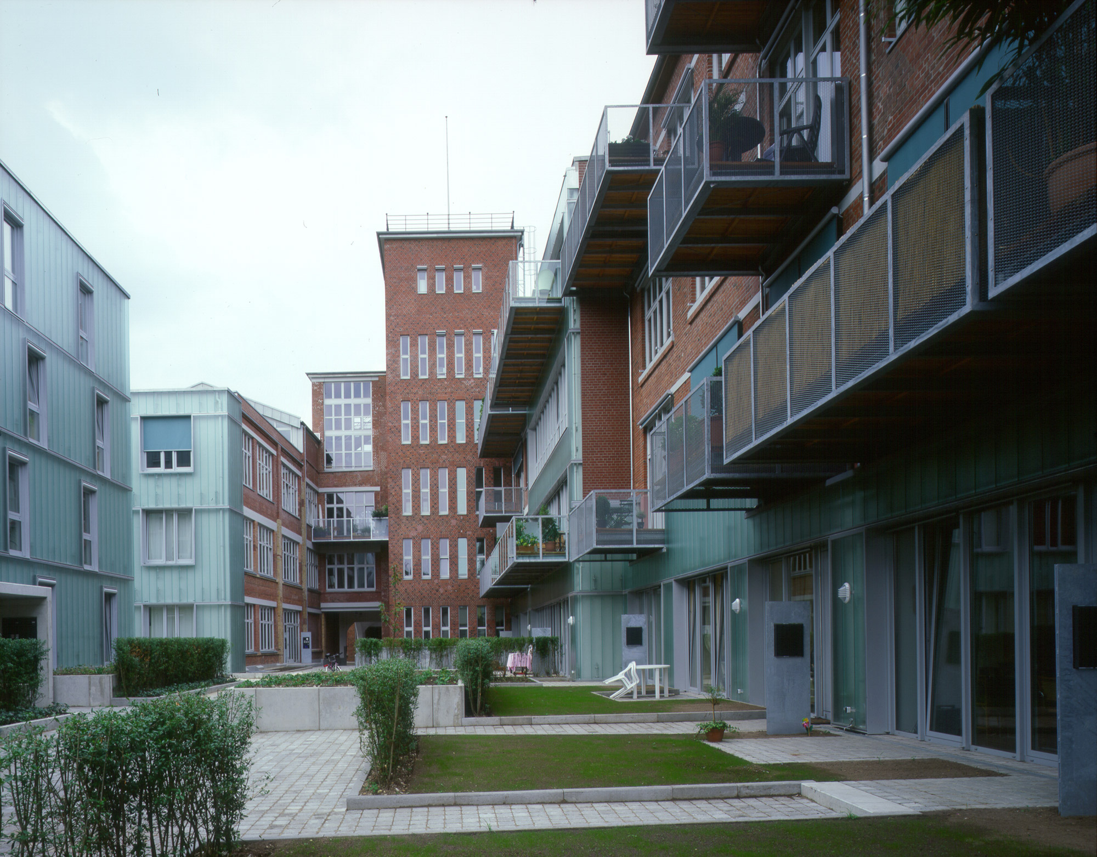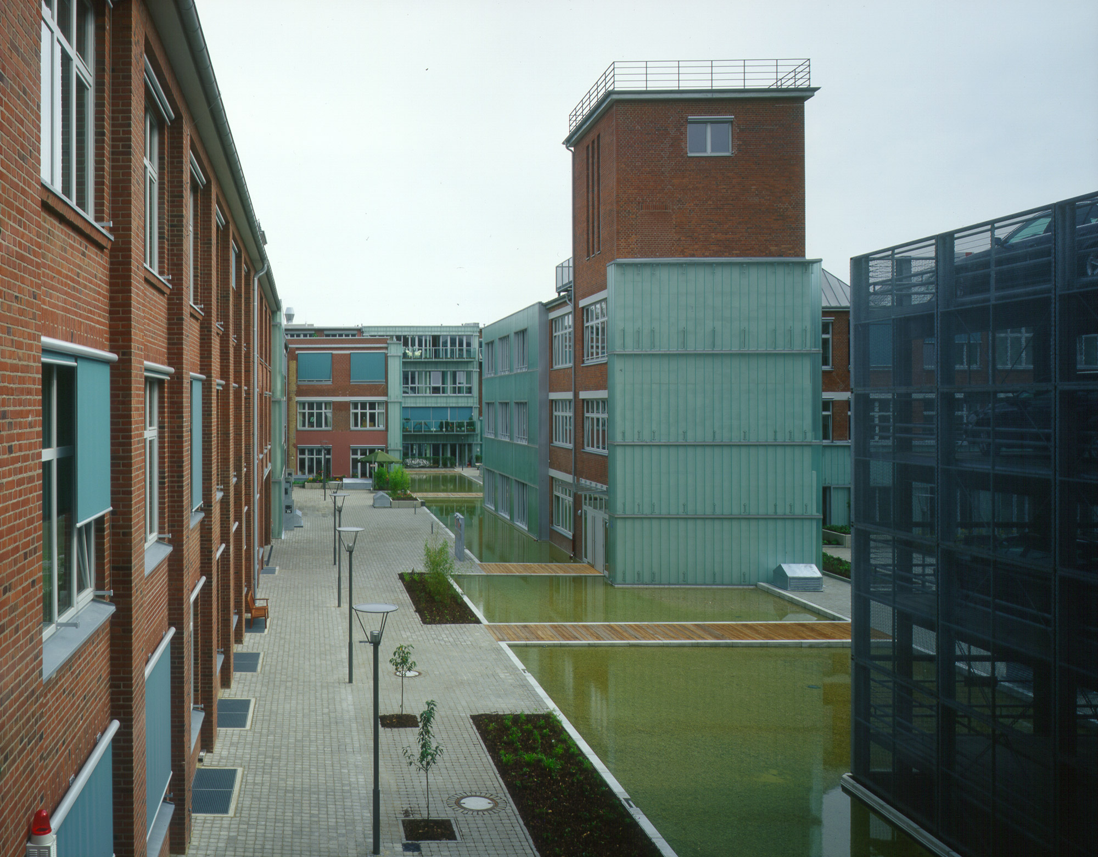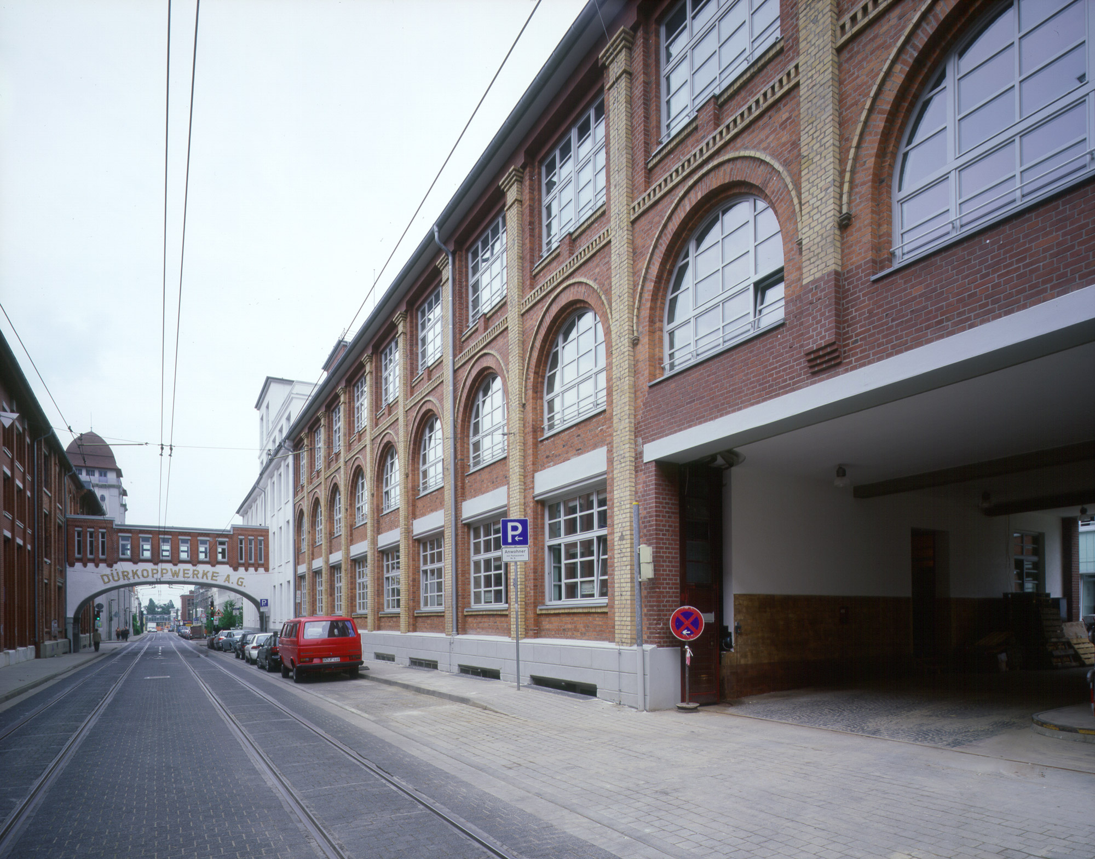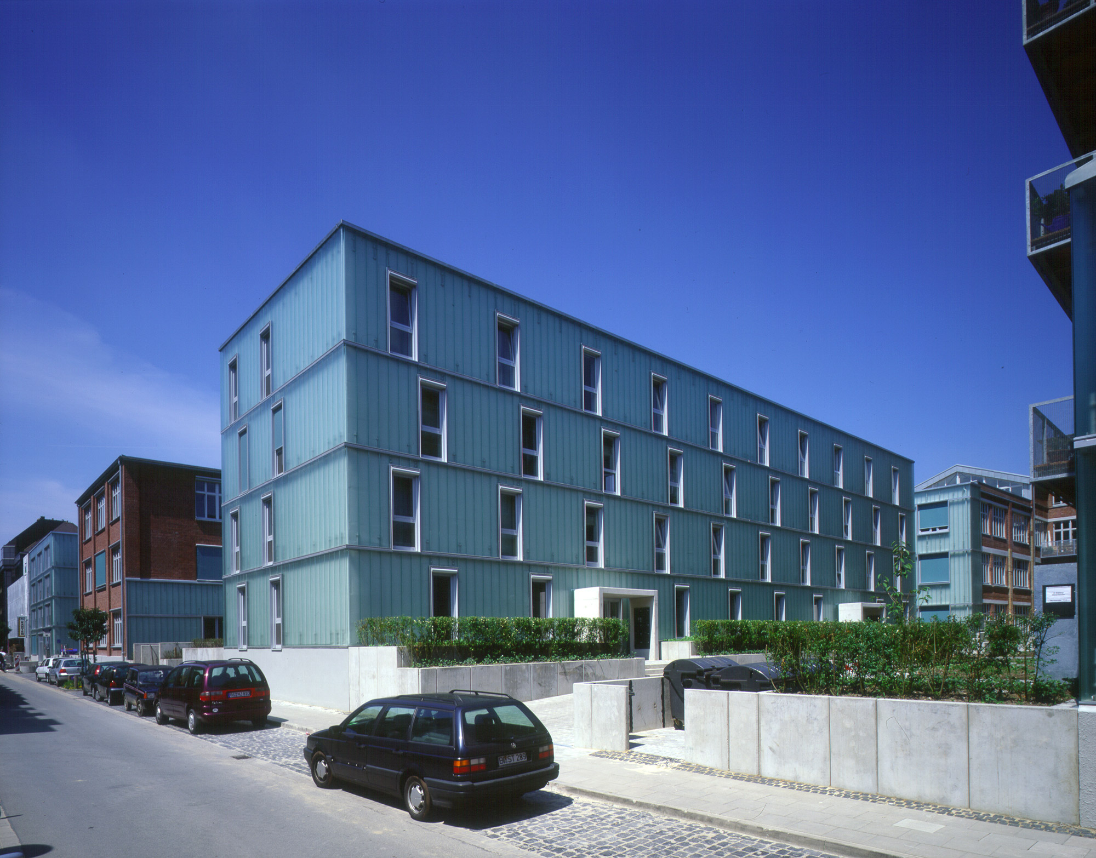Dürkoppwerke Bielefeld
The Dürkoppwerke in Bielefeld, which are located on Bielefeld's Altstadtring, have been extensively renovated, converted into modern residential lofts and extended.
Associated with the Dürkoppwerke for over a century, the street area with its converted industrial architecture embodies the nucleus of a significant part of Bielefeld's industrial history. The site was home to the timber warehouse with the water tower building that shaped the cityscape.
The large-scale inner-city industrial site and factory building of the small machine manufacturer Dürkopp has been redeveloped and repurposed, with the aim of integrating the existing buildings and revitalizing them overall. The history overlaps and intersects with new structures. During the refurbishment, the material independence of the existing building was preserved and new structures were implemented.
The inner courtyard of the new residential quarter features a shallow water basin and green spaces. The main building houses apartments and offices. Another building on the south side contains only apartments. Where old connecting wings and halls have been demolished, the walls are emphasized by a projecting industrial glass wall. On Marktstrasse to the south, the newly inserted building block with 14 apartments stands out between the old brick buildings. The quarter does not isolate itself from the city.
In the outdoor facilities concept, the old building lines were incorporated in the form of water as well as green and paved areas.
“The architect's approach to the former industrial site and its building fabric worthy of preservation is surprising in that it was not a question of protecting the existing building beyond its actual significance or even restoring it to some arbitrarily chosen stage of development. Rather, the site, which was originally almost completely built over, only became interesting for a change of use when the large single-storey hall zones, which today widen the street space of Marktstrasse as open spaces with publicly accessible courtyards, as well as multi-storey connecting wings in the core and on the western edge were removed without replacement. Nevertheless, these structural changes have not erased the history of the property. On the contrary, Rainer Kresing developed a puzzle of material changes and water basins for the interplay of old and new elements, which allows the resourceful observer to reconstruct the original state in parts more or less exactly: monument preservation with virtual additions. Wherever the façade of the old buildings that are now being converted was previously covered by extensions, the architect has not shown the historic brick façade, but a projecting façade made of rows of greenish industrial glass elements suspended from it.”
Klaus-Dieter Weiß in Bauwelt 28/2000
Photos: Klemens Ortmeyer
Competition 1st prize
Completion: 2001
BDA prize Ostwestfalen-Lippe
Bielefeld




