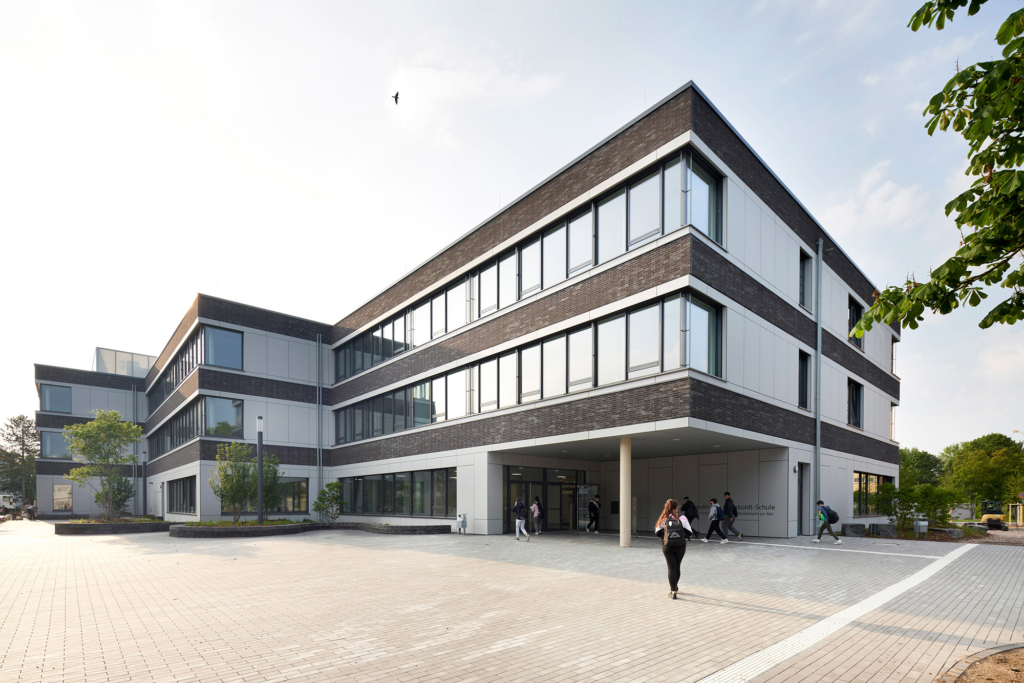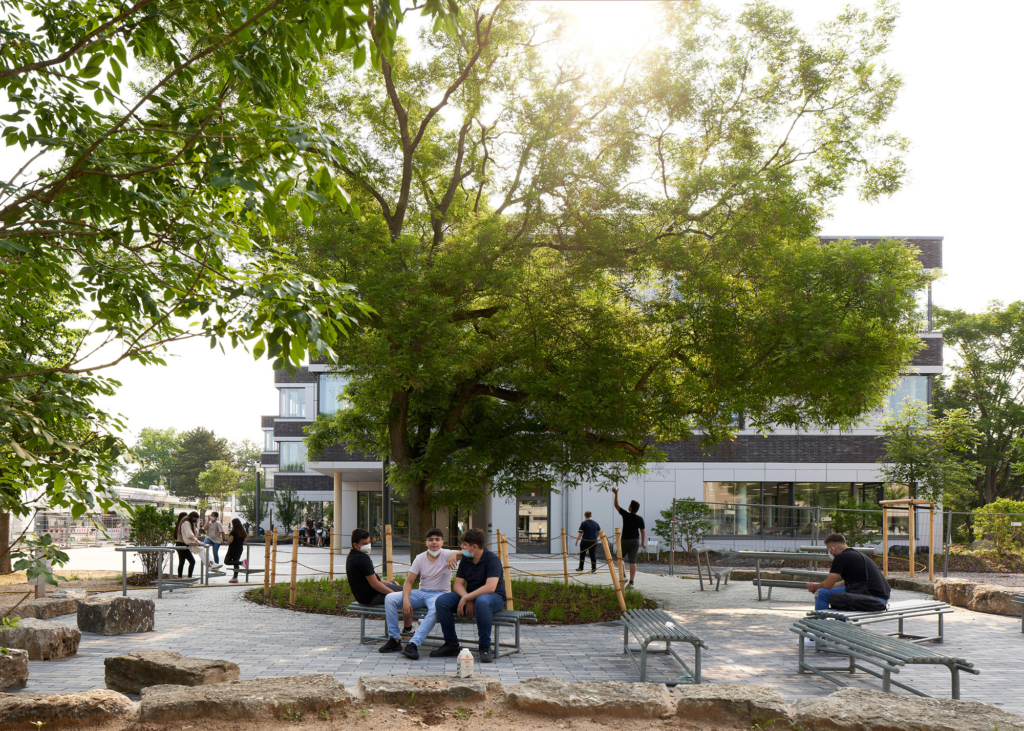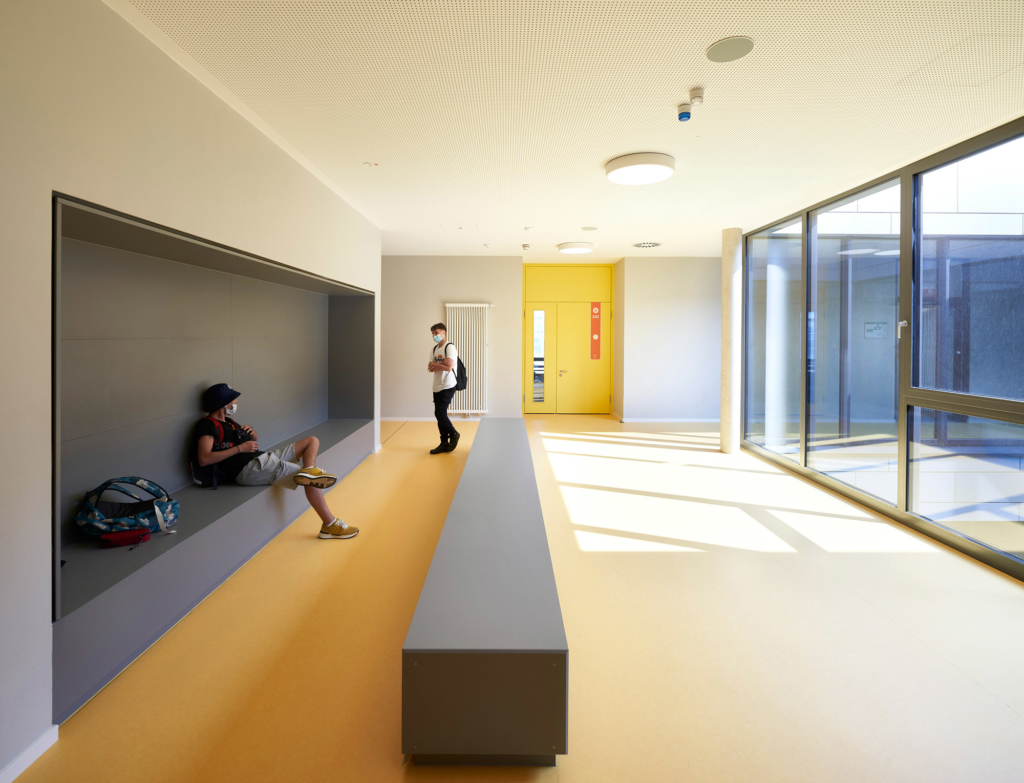Alexander von Humboldt Comprehensive School
Humboldt-Schule
Refurbishment, conversion and extension of a 6-form entry European school/comprehensive school in Rüsselsheim with open auditorium, canteen and sports hall.
The main building of the Alexander-von-Humboldt comprehensive school in Rüsselsheim was built over 50 years ago and has been a place of education for thousands of pupils ever since. The building was now in urgent need of renovation and there was also a severe lack of space due to the growing number of pupils.
The main building has now been renovated and modernized. The heart of the existing building is the new open auditorium, which is accessible and visible from all floors through surrounding galleries and at the same time ensures optimal natural ventilation and lighting. In addition to the classrooms, there are many multifunctional areas.
An extension has been added next to the main building. The new building is visually oriented towards the existing building and is divided into three equal parts, which are slightly offset. Inside, a continuous access corridor ensures easy orientation.
A central courtyard is being created between the old and new buildings, around which the school campus is now organized.
Photos: Nils Koenning
Completion: 2020
Rüsselsheim













