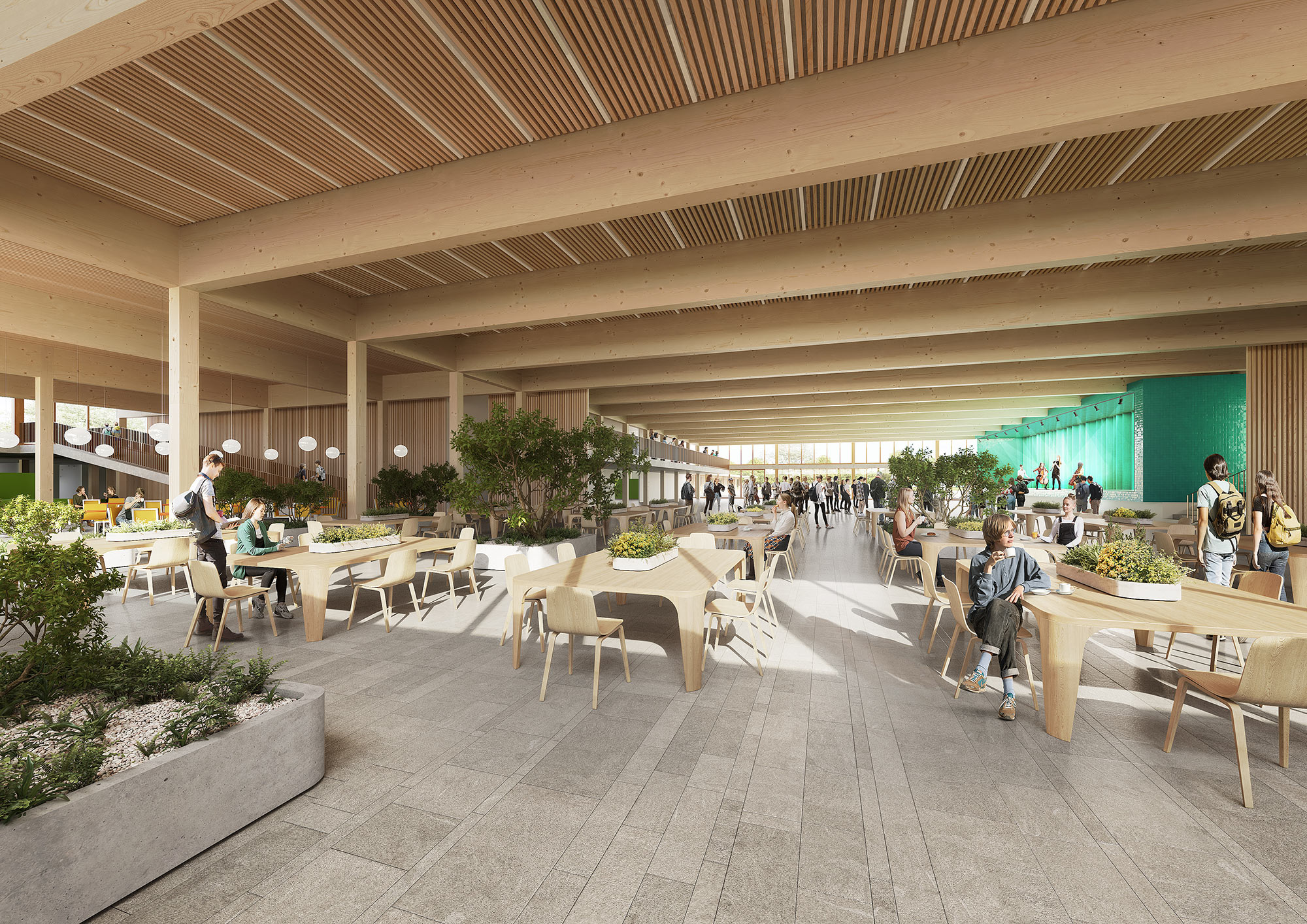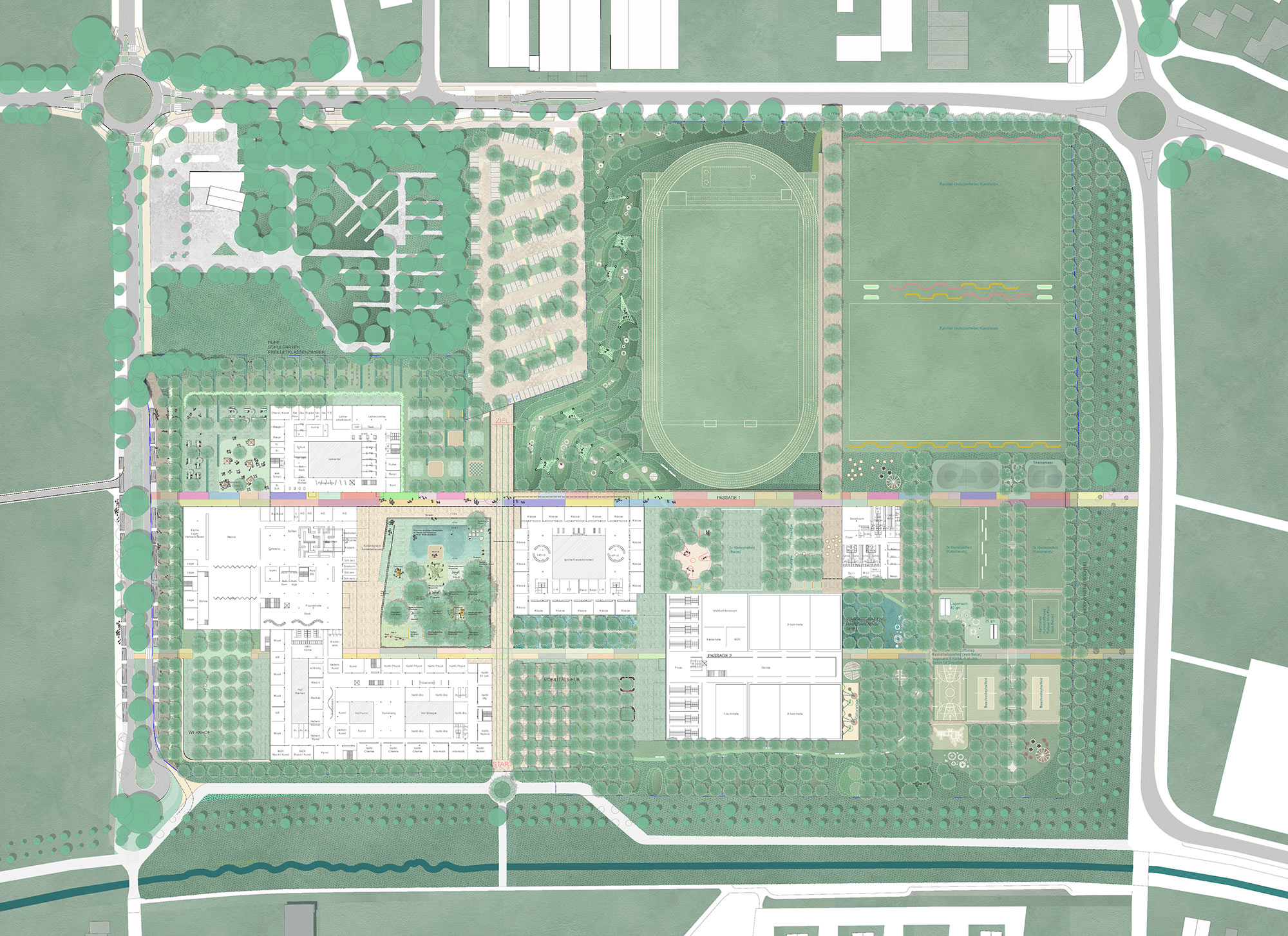European grammar school Kerpen
New school building as part of the landscape, instead of a foreign body on a greenfield site, for one of the largest schools in Germany with numerous multifunctional sports areas.
The new school building for the "Europa-Gymnasium" Kerpen on previously agricultural land next to the former school campus was in the rare fortunate position of having sufficient space available. It was therefore not appropriate here to reduce the use of space as much as possible, as is the case in inner-city areas. Instead, the aim was to make optimum and sustainable use of every square meter of the space for the school and the city, thus making the campus an attractive attraction for the entire surrounding area. The distribution of the spatial program across a large number of flat structures, cleverly assigned to the outdoor spaces, enables maximum user-friendliness: each structure has its own address, as does each area that would preferably be located on the first floor. All functional relationships can be optimally mapped.
The design places each of the four year groups in its own building. Starting with Year 5/6 on the first floor, the pupils move on one building every two years in a circular movement over the course of their time at school and find a new environment to suit their different needs.
Similarly, each year group can be assigned its own outdoor area. A sequence of additional squares opens up the various functions and links the school building with its surroundings. This creates numerous different meeting areas between pupils, citizens and users of the sports facilities. Numerous public facilities such as play and sports areas, urban farming and event spaces form a new, multifunctional center on the green edge of the city.
Competition: 2023
Kerpen


