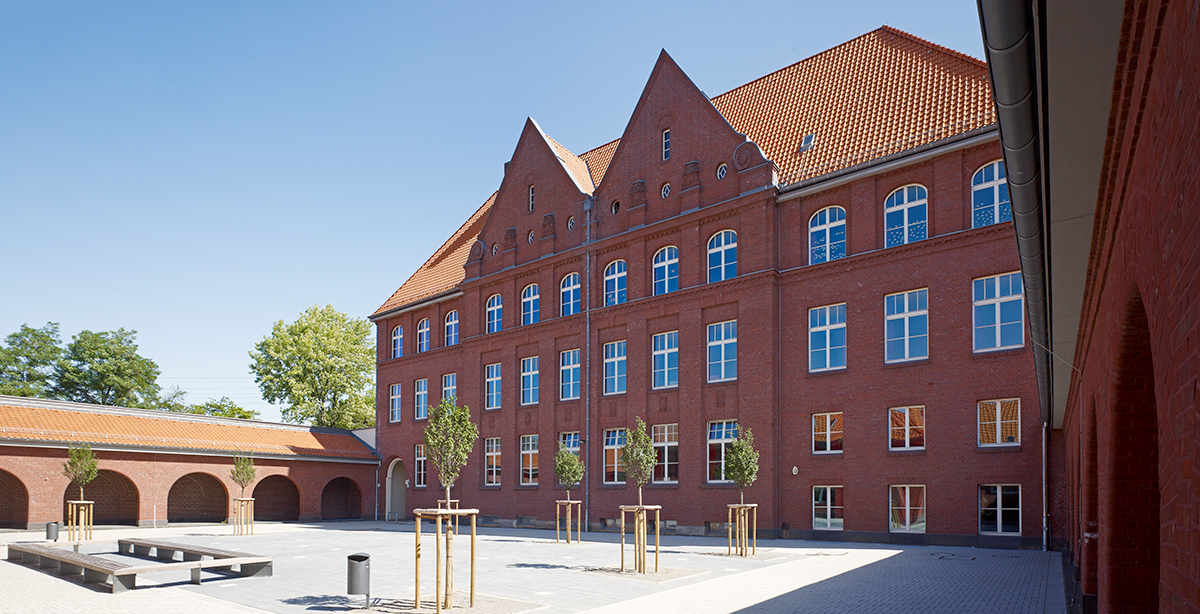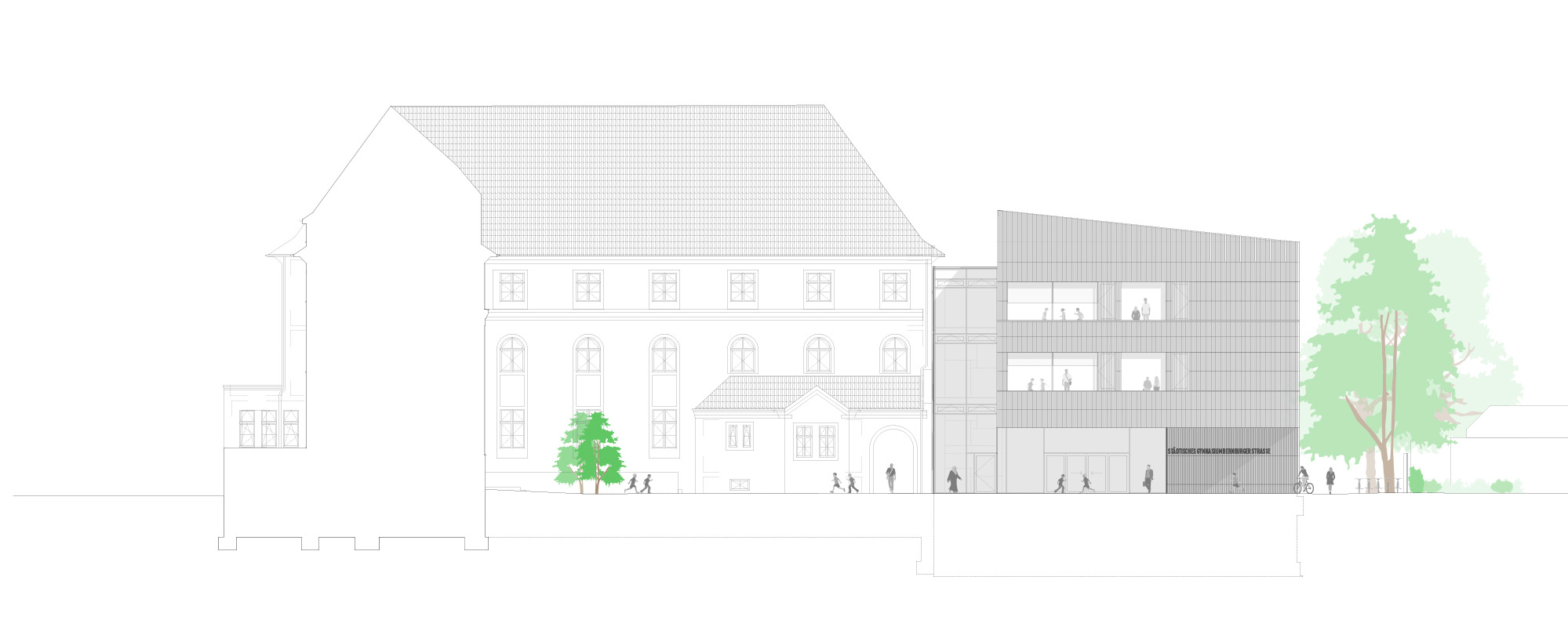New grammar school Bernburger Straße
Conversion and extension of a former secondary school into a new grammar school with sports hall and refurbishment of the listed building
The building of the former secondary school on Bernburger Straße in Düsseldorf-Eller will be converted and extended into a 4-stream grammar school for 9 year groups. The listed historic building will be extended by approx. 7,000 m² of effective area including a new triple sports hall, and renovated to upgrade energy-efficiency. The respectful treatment of the existing building will be complemented by an attractive color and material design.
The new buildings are barrier-free. The three-storey extension is organized as a cluster school for three years of lower secondary school and can be accessed through the existing building. The ground floor of the new building houses an assembly hall and music rooms, while the upper floors house subject rooms for art, computer science, physics, biology and chemistry. The subject rooms that become available in the existing building will be converted into normal classes and the former staff room will become a self-study center for the upper and middle school. The former assembly hall in the existing building will also be converted into a canteen with a Cook & Chill kitchen.
The new triple sports hall covers an area of around 2,200 m²; it includes a gymnastics room, changing rooms and a grandstand with 199 spectator seats and will also be available for club sports.
Outdoor areas
While planning the schoolyard, the idea of a “green schoolyard” was consistently pursued and implemented: As many trees as possible are to be preserved and replaced by new plantings, and unsealing and natural shading will ensure an improved microclimate. The school's existing courtyards are redesigned to be barrier-free and provided with new recreational areas. In addition, a further courtyard will be established between the sports hall and the new extension. A large multifunctional court for basketball and soccer will be created in the center of the new courtyard, as well as a climbing facility, running track, table tennis tables and seating. A new open-air classroom and garden with raised beds are located behind the extension.
Climate protection and energy-efficiency
The roof of the new school building will be largely covered with a biodiversity roof, while an extensive green roof will be installed on the roof of the sports hall. Photovoltaic systems will also be installed on both roofs. Grass joint paving will promote rainwater drainage and extensive planting areas are planned in the inner courtyards.
The planned new buildings are characterized by very low energy requirements: In future, heat will be supplied to the school site via an air-to-water heat pump and a brine heat pump. The comprehensive ventilation systems are equipped with highly efficient heat recovery and a night-time cooling functions. The lighting will use energy-saving LED technology.
The conversion and renovation work will take place during ongoing operations. Construction is scheduled for completion by the end of 2028.
Visualizations, photos: KRESINGS, Jörg Hempel
Order according to VGV procedure: 2023
Düsseldorf






