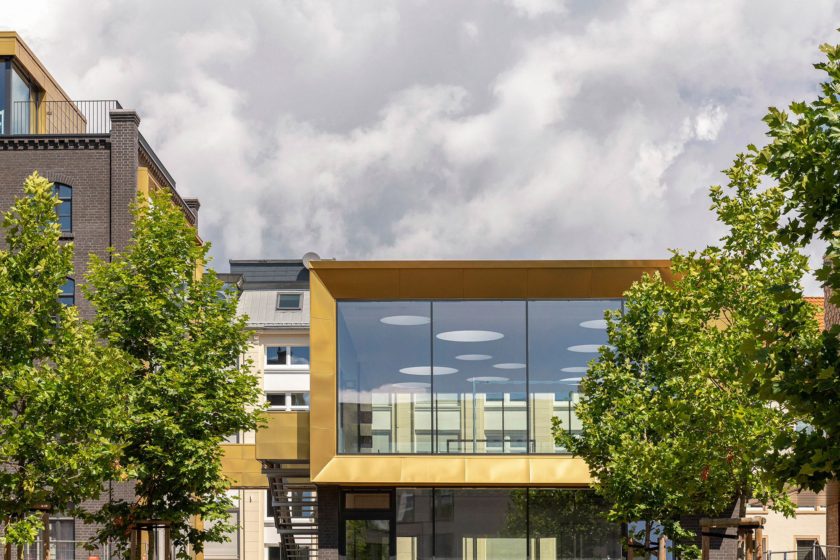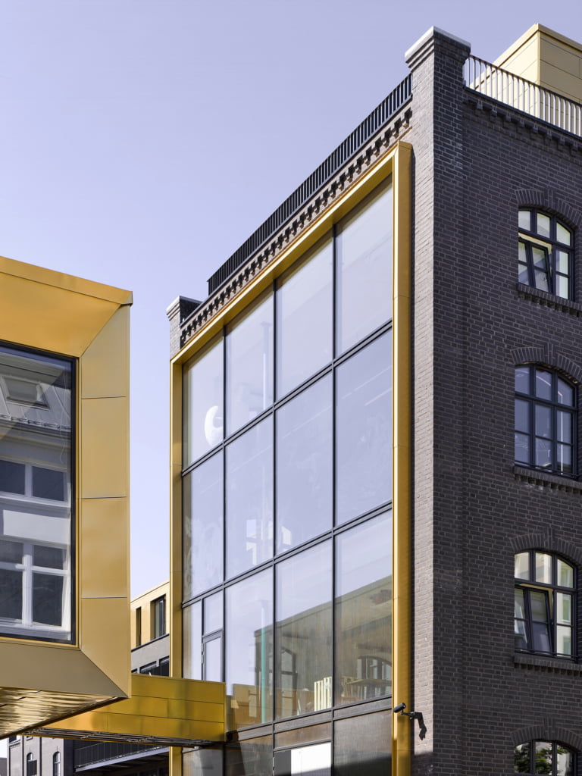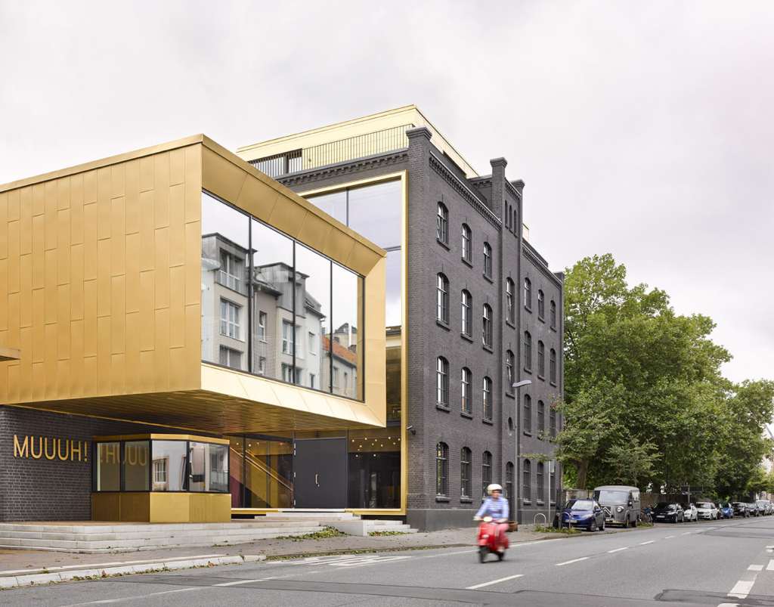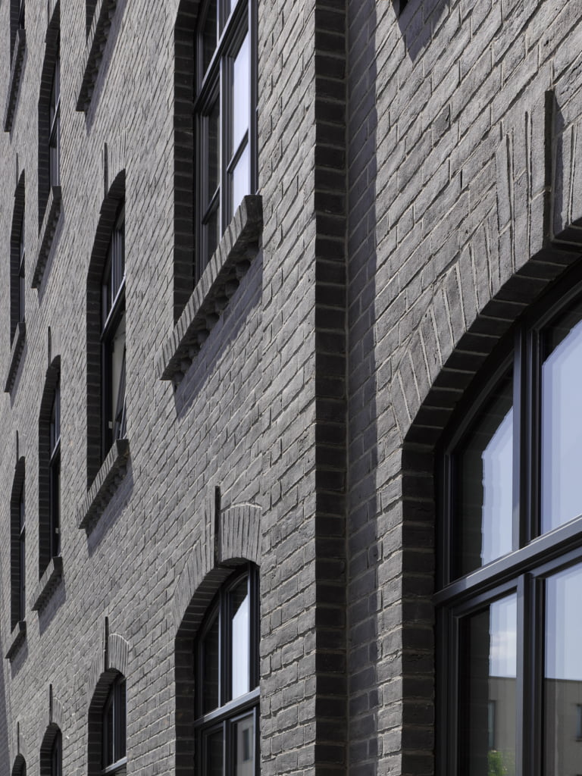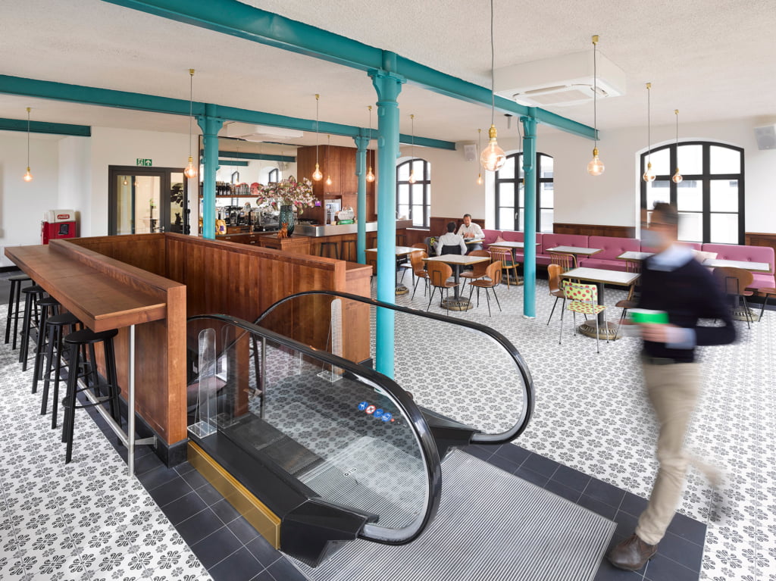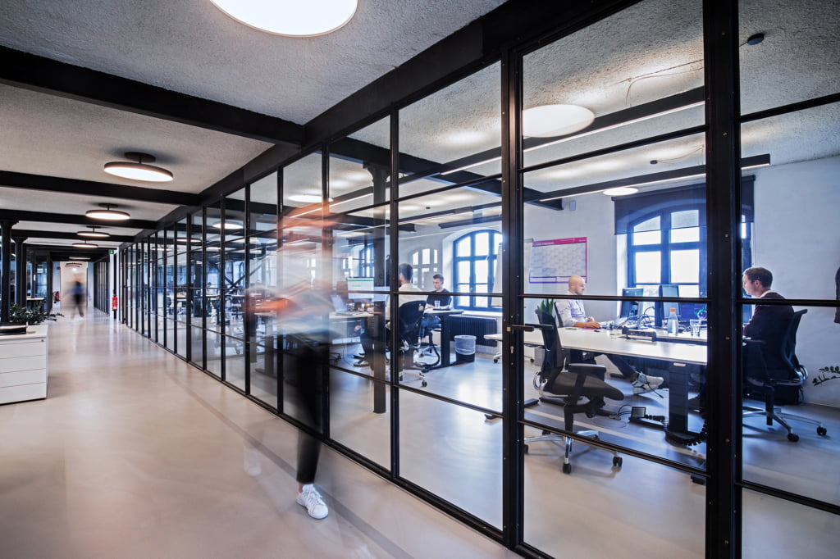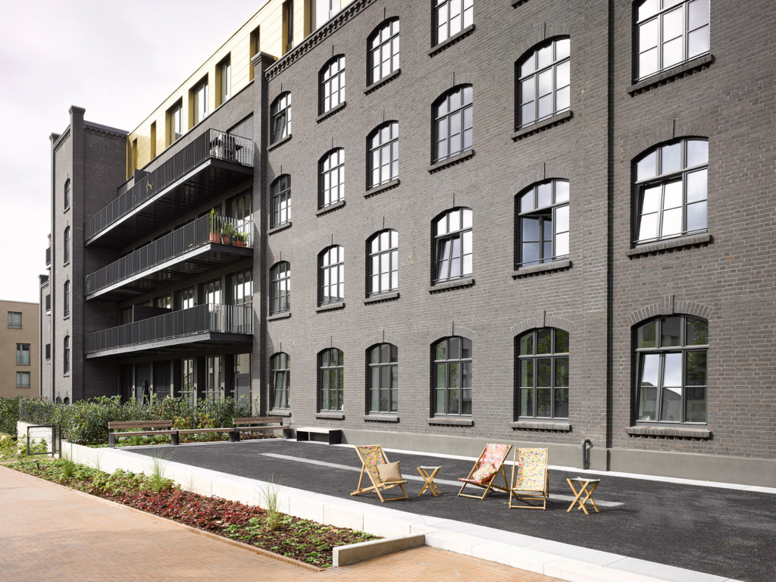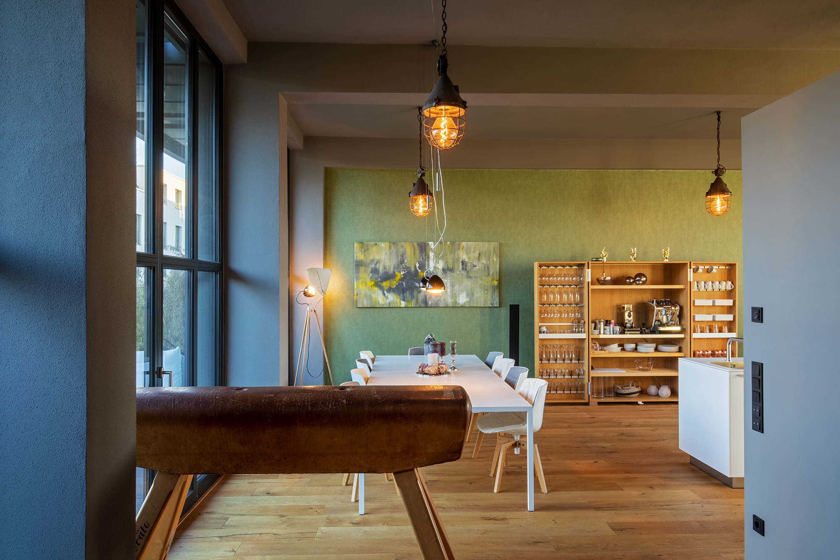Hageloft
Conversion, refurbishment and extension of an industrial building (1897) for residential use and as the headquarters of the MUUUH! Group
After many years of vacancy, the former Hagedorn chemical factory has been carefully converted, renovated and extended. The listed complex now offers space for modern loft apartments and a digital agency, the MUUUH! Group. The primary aim was to preserve the industrial character of the buildings, which are worthy of preservation, in their basic structure and at the same time create a contemporary, inspiring and striking working atmosphere by adding special elements that fit in with the overall ensemble. Particular eye-catchers are the gold-faced cube on the former gatehouse and the golden staggered storey as well as the large glass opening in the old existing building.
TecuGold was deliberately chosen as the material, as Alucobond looks very smooth and machine-like in comparison. The rough and colorful abstract clinker brick with its same-colored joint was thus positioned with a handcrafted surface that carefully continues the old industrial character as an extension. Waves are created during processing and the material has a charming way of ageing. The original color of the material stands in deliberate contrast to the matt, rough stone. The colour of gold is very soft and always lively in all lighting moods.
Thanks to the open-space work areas, it is up to the teams themselves to decide where they come together. Whether it's a disco in bright orange tones or a Scandinavian minimalist environment, every employee is offered the right space. Partition walls have been removed to provide an in-depth view of each floor. New steel beams, which extend from the basement to the top floor, now take over the load-bearing function. On the working levels, glass lattice walls typical of the industry shield the quiet office areas from the open, spacious areas.
The gold-framed cube serves as a multifunctional hall for events and, thanks to its sprung floor, soundproof walls and ball nets, also as a fully functional sports hall where staff can work out in ideal conditions.
The southern part of the building houses 18 modern apartments with varying living spaces from 50 to 150 m². Large-format windows, cast-iron columns and column-free reinforced concrete beams characterize the living spaces and preserve the industrial charm of the old factory. Detached boxes form the infrastructure with bathroom, kitchen, guest WC and cupboard element. In conjunction with the large windows, this has created spacious loft apartments with flowing rooms. The east-west orientation also provides plenty of light. One floor was placed on the roof, creating additional living space without altering the listed structure. Together with the surrounding residential buildings that have been created on the site in recent years, a green inner courtyard has been created.
Photos: Jette Golz, Roman Mensing, tammen.de
Completion: 2020
Awards:
Best Workspace 2024 – 1st prize
Wohnbauten des Jahres 2022 – Award
HEINZE ArchitekturAWARD 22 – Nomination
Wohnbaupreis Osnabrück 2022
Building of the year 2021 (german-architects)
Osnabrück

