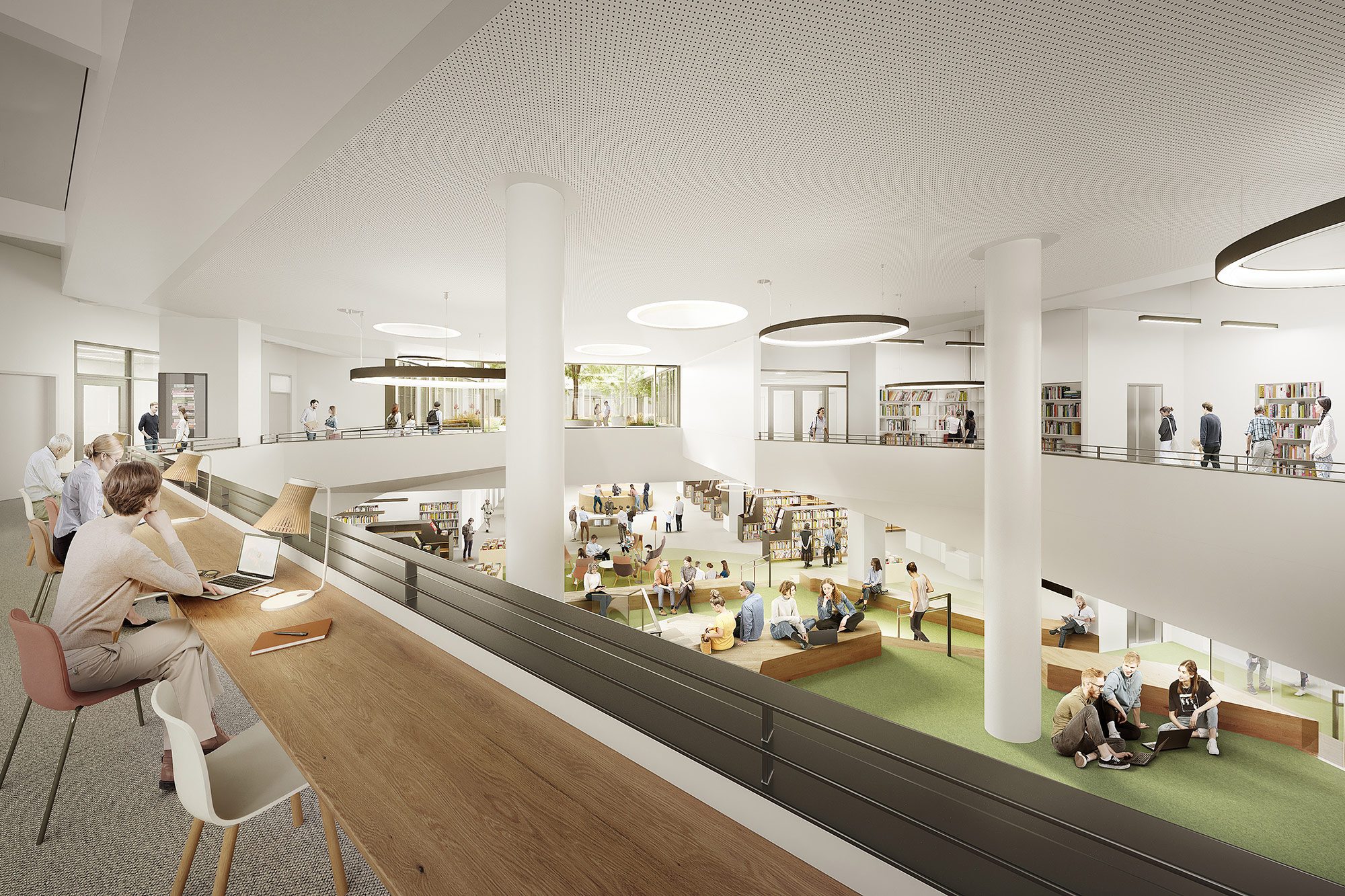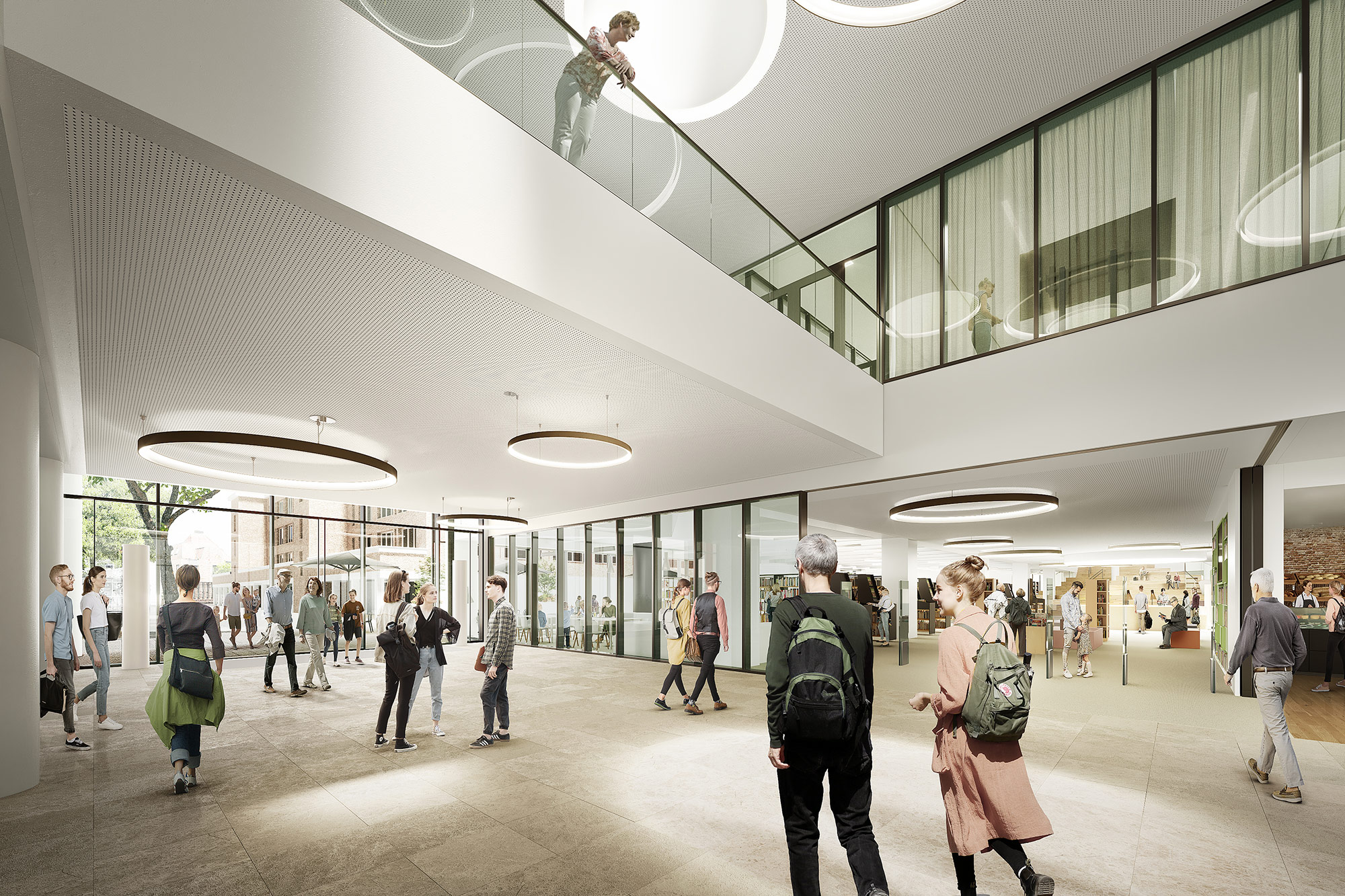Town-Hall
and Library
Rheine
Modernization, restructuring and expansion of the town hall center in the heart of Rheine.
The town hall center in Rheine was built in 1976 by Robert Ingenhoven. In the following decades, the building was partially extended and modified (1994, 2007).
After more than 40 years, the heterogeneous building is being modernized, restructured and extended in its function.
The town hall center consists of two building sections. In future, these two centers will be linked even more closely by a two-storey passageway. This passage - two-storey and with large skylight windows - and the creation or deepening of two new inner courtyards will make a significant contribution to improving the quality of the interior space through natural lighting and new visual connections.
Parts of the building will be given a new façade and an extension by adding a storey, and will be opened up towards Staelsche Hof, an inner-city square. The majority of the façade, which has not yet been renovated, will be optimized in terms of energy efficiency.
The existing council chamber will be relocated, converted into a multifunctional event hall and equipped to the highest technical standards. To the south of the new inner courtyard is a section of the city library, which can use the courtyard as an outdoor reading garden. The library will be extended and given more space, and will now also be located on the first floor.
The city of Rheine is getting a brand new center. Just a few hundred meters from the town hall, right next to the train station, a new flagship is being created in the form of the Innovation Quarter.
Visualizations: ImagineWeCreate
Start in 2018
Rheine





