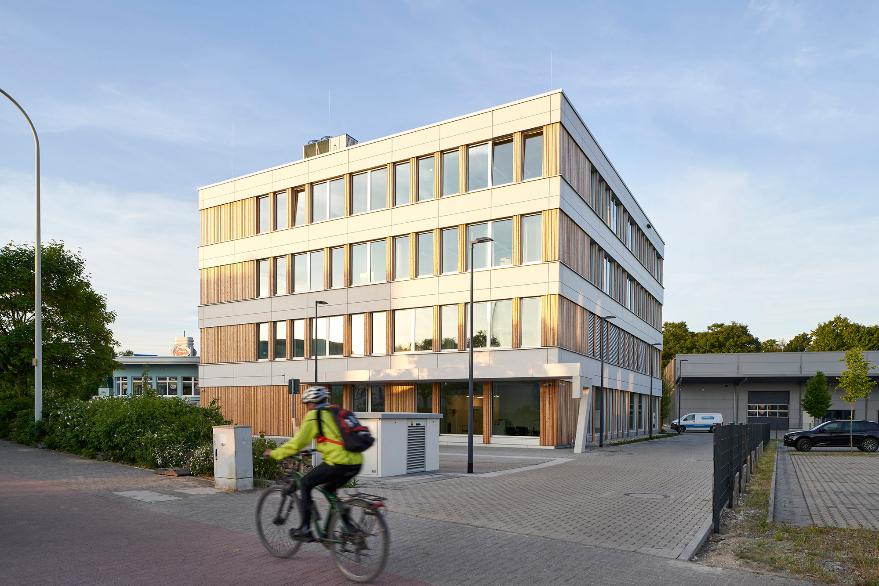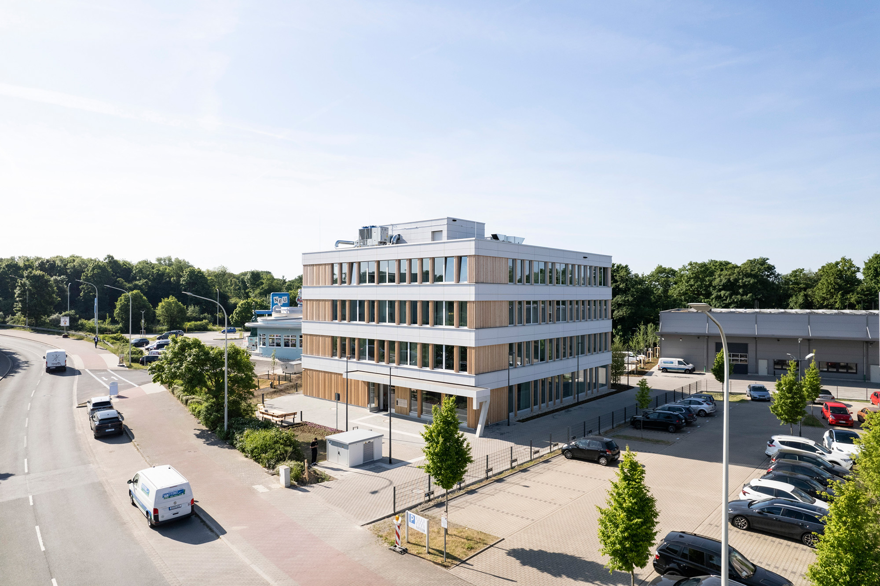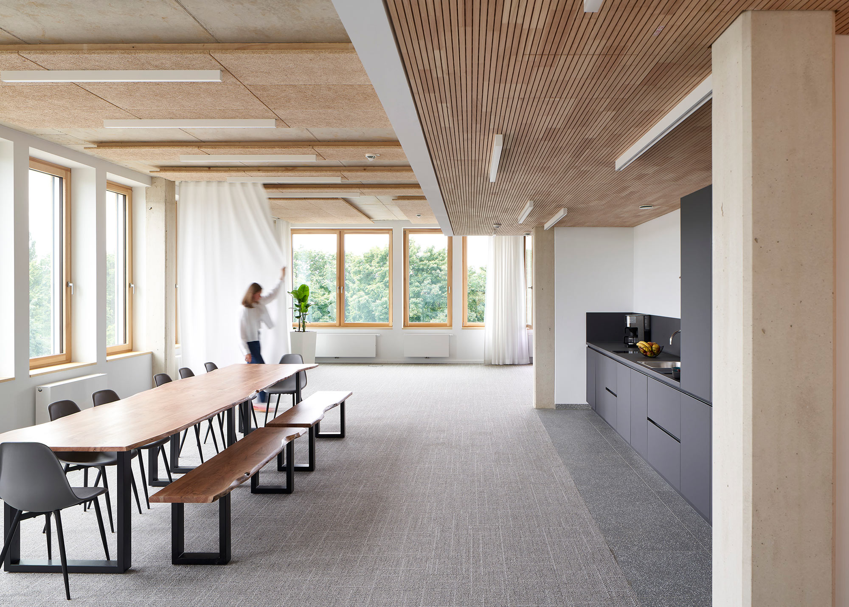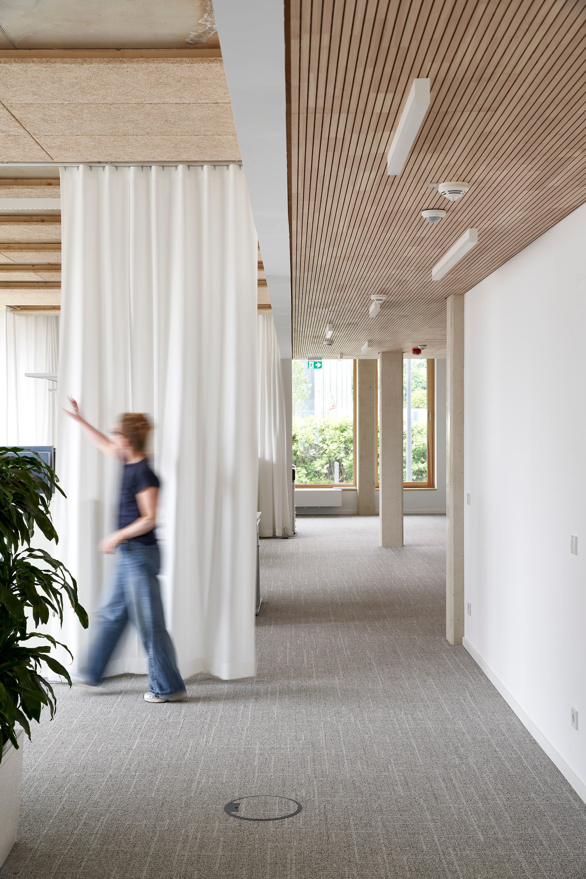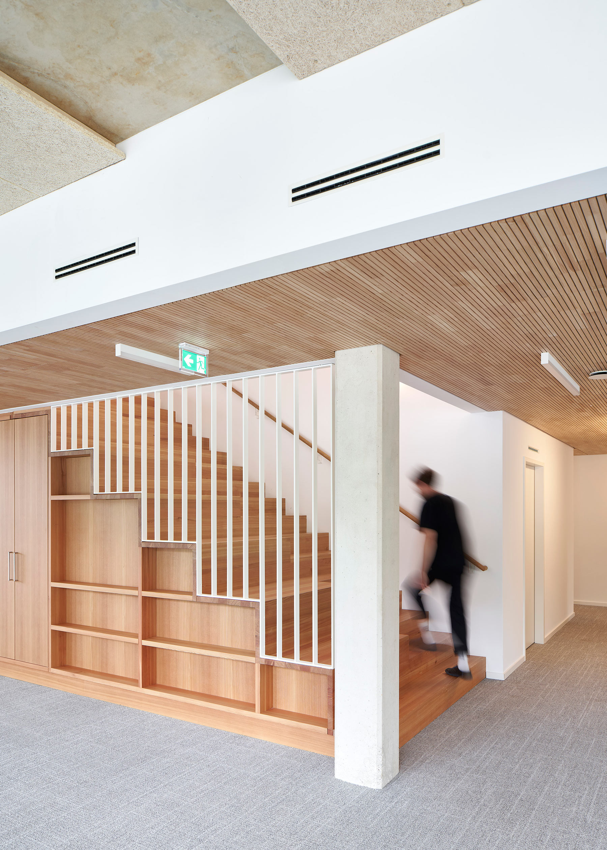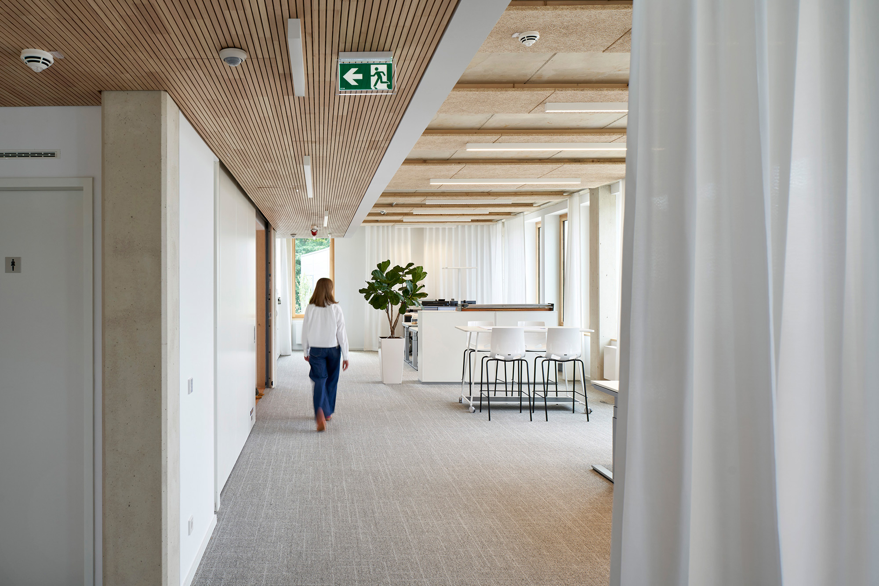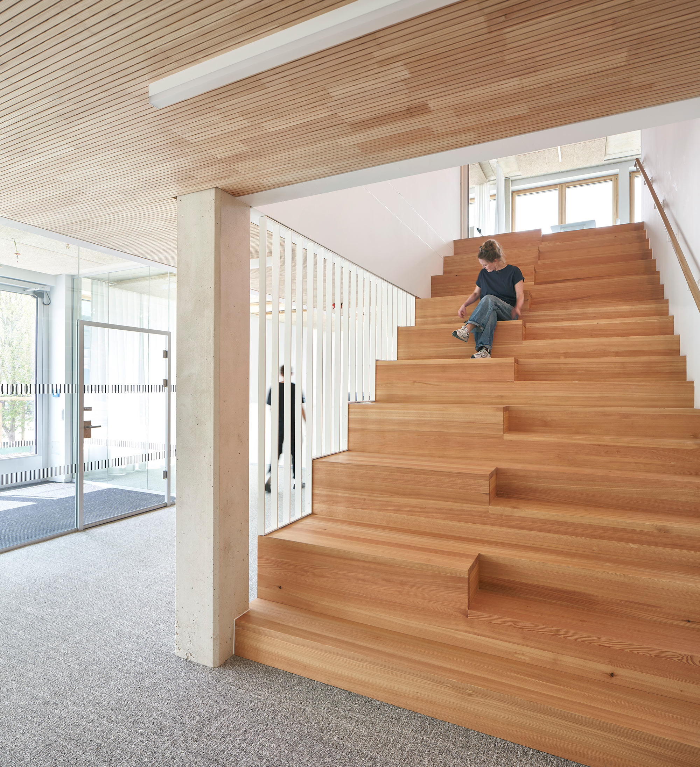Technology Campus Hilden
A technology campus near Düsseldorf with office and storage space for the user himself planned integratively - flexible, certified, sustainable and very green.
Der Technik Campus Hilden besteht aus einem Neubau eines Bürogebäudes und einer angrenzenden Lagerhalle im nördlichen Stadtgebiet von Hilden. Auf dem Campusgelände wurden zudem Parkplätze und Fahrradstellplätze realisiert sowie zahlreiche Bäume gepflanzt.
Das 4-geschossige, barrierefreie Bürogebäude entspricht nachhaltigen und energetisch anspruchsvollen Gesichtspunkten und strebt eine Zertifizierung nach DGNB Gold sowie den Erhalt des QNG Siegels an.
Leitgedanke für den Entwurf des nahezu quadratischen Bürogebäudes mit vier Geschossen ist ein nachhaltiges Konzept, welches durch seine flexible Grundrissstruktur auf die Bedürfnisse der aktuellen Arbeitswelt eingeht. Der Grundriss bietet die Möglichkeit einer flexiblen Einteilung und lässt sowohl Open Space-Bereiche, Teambüros als auch Einzel- und Doppelbüros zu. Neben reinen Büroflächen gibt es Kommunikationsflächen, Fahrradumkleiden inkl. Duschen und Technikräume. Der nördlich gelegene Haupteingang des Bürogebäudes führt von einem kleinen Vorplatz in ein Foyer, von dem aus alle Etagen erschlossen werden. Die beiden unteren Geschosse werden zusätzlich über eine interne Treppe verbunden und erhalten einen weiteren südlich gelegenen Eingang. Hier wird der Bauherr mit seinem Kälte- und Klimatechnikunternehmen selbst einziehen.
The three other upper floors have an identical floor plan and can be let as a single unit or separately. Depending on the size of the rental unit, repetitive rooms such as IT/copying or storage space can be flexibly converted.
Photos: Nils Koenning
fertig gestellt 2025
Hilden

