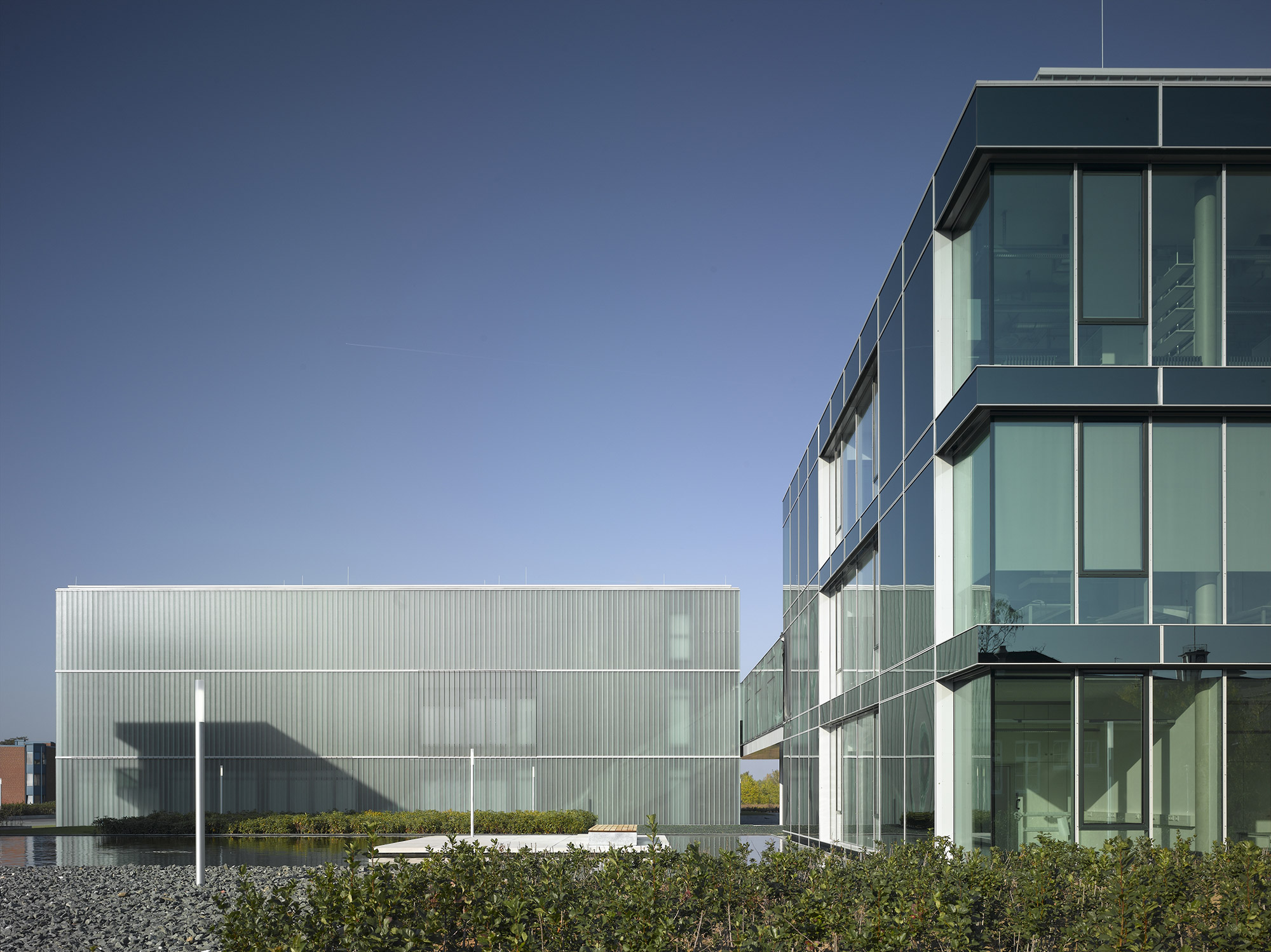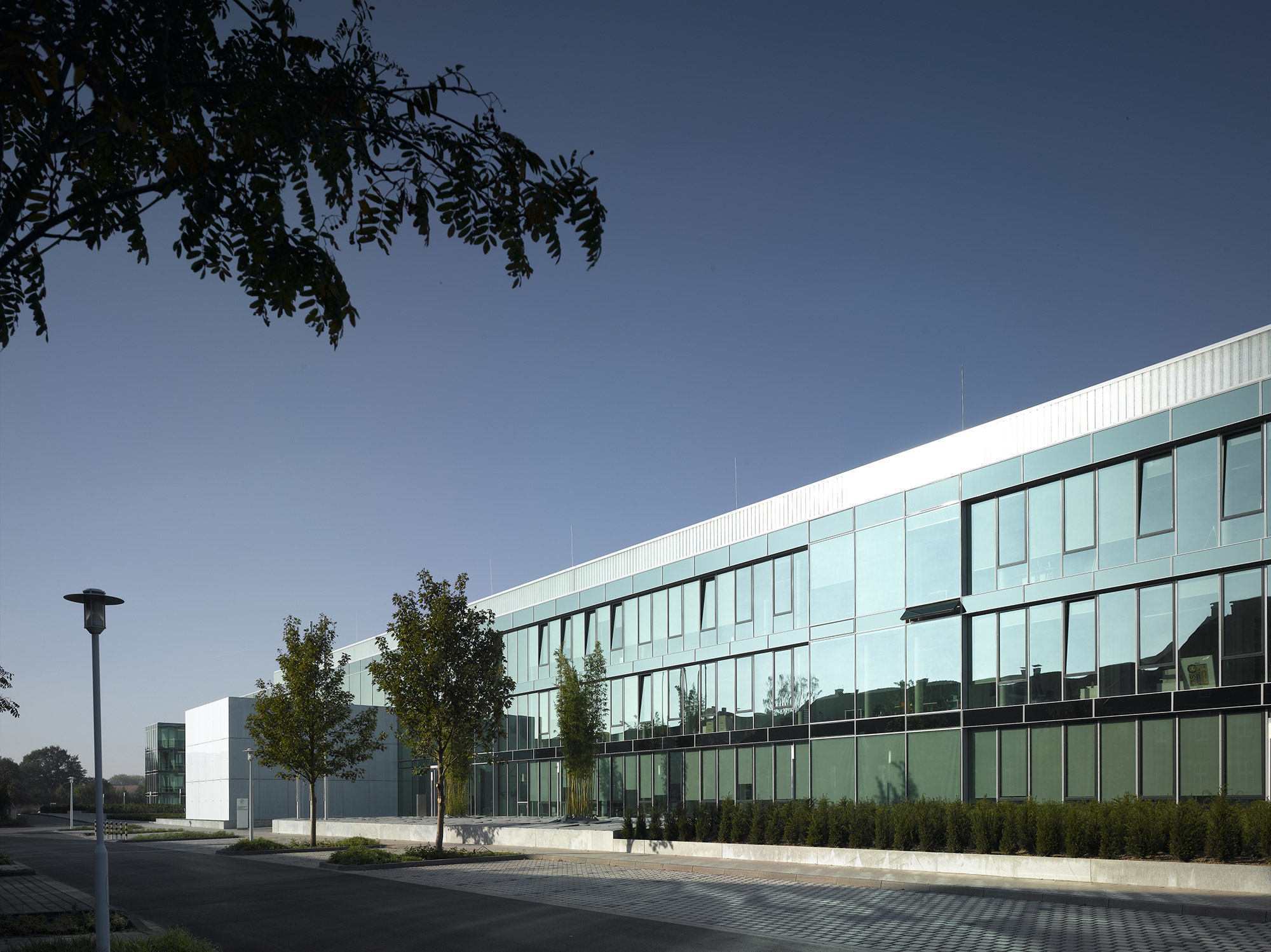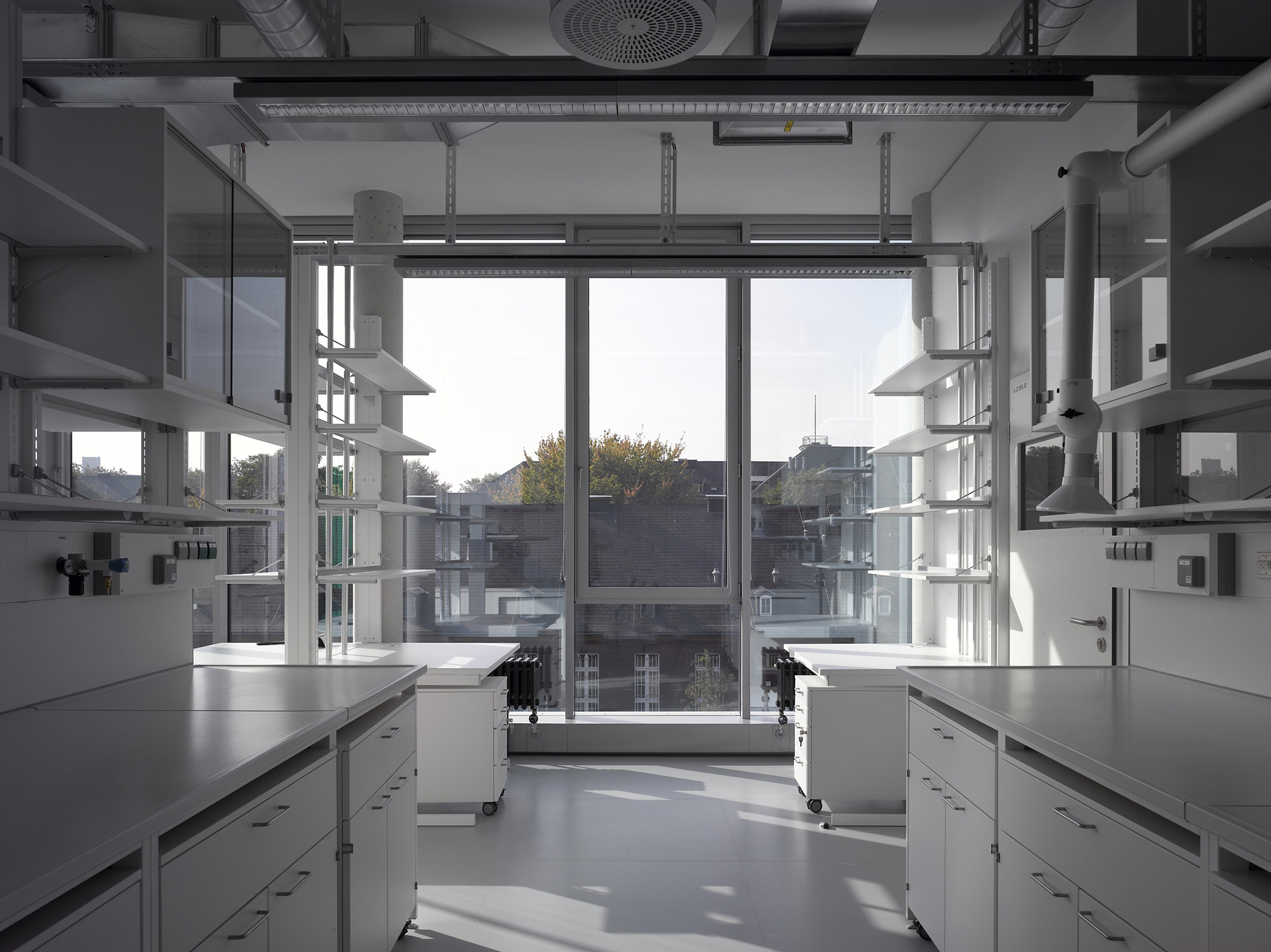Max Planck Institute
The new building of the research institute on the science campus of the University of Münster consists of a laboratory building, an animal house, a supply and disposal building and a guest house.
The buildings of the Max Planck Institute do not have a conventional structure, but react actively and interactively with the surrounding outdoor space. The science park is designed as a multi-level terrain. The dimensions of the area are largely suspended. Various depressions and elevations are created through punching. The overall concept in its multiple forms dissolves the rigidity of scientific uses. An orderly system and open inspiration result in a new form, comparable to a relief.
A gridded field area forms the structured basis for the research levels. Architecturally designed and landscaped areas complement each other to form a laboratory-garden landscape. Like free molecules, geometric design and natural topography meet in an innovative arrangement.
All the buildings are linked by this uniform basic concept and the materiality of their façades, but nevertheless remain different and independent.
The open structure of the functional units is also strictly functional. The combination of the storey-high glazed exterior walls and the open laboratory structures creates “loft laboratories”. The boundaries between inside and outside are blurred. The open laboratory units enable optimized functional and work processes. Clearly defined communication zones ensure a critical, active exchange between the scientists.
Photos: Christian Richters, Nils Koenning
Completion: 2006
Münster







