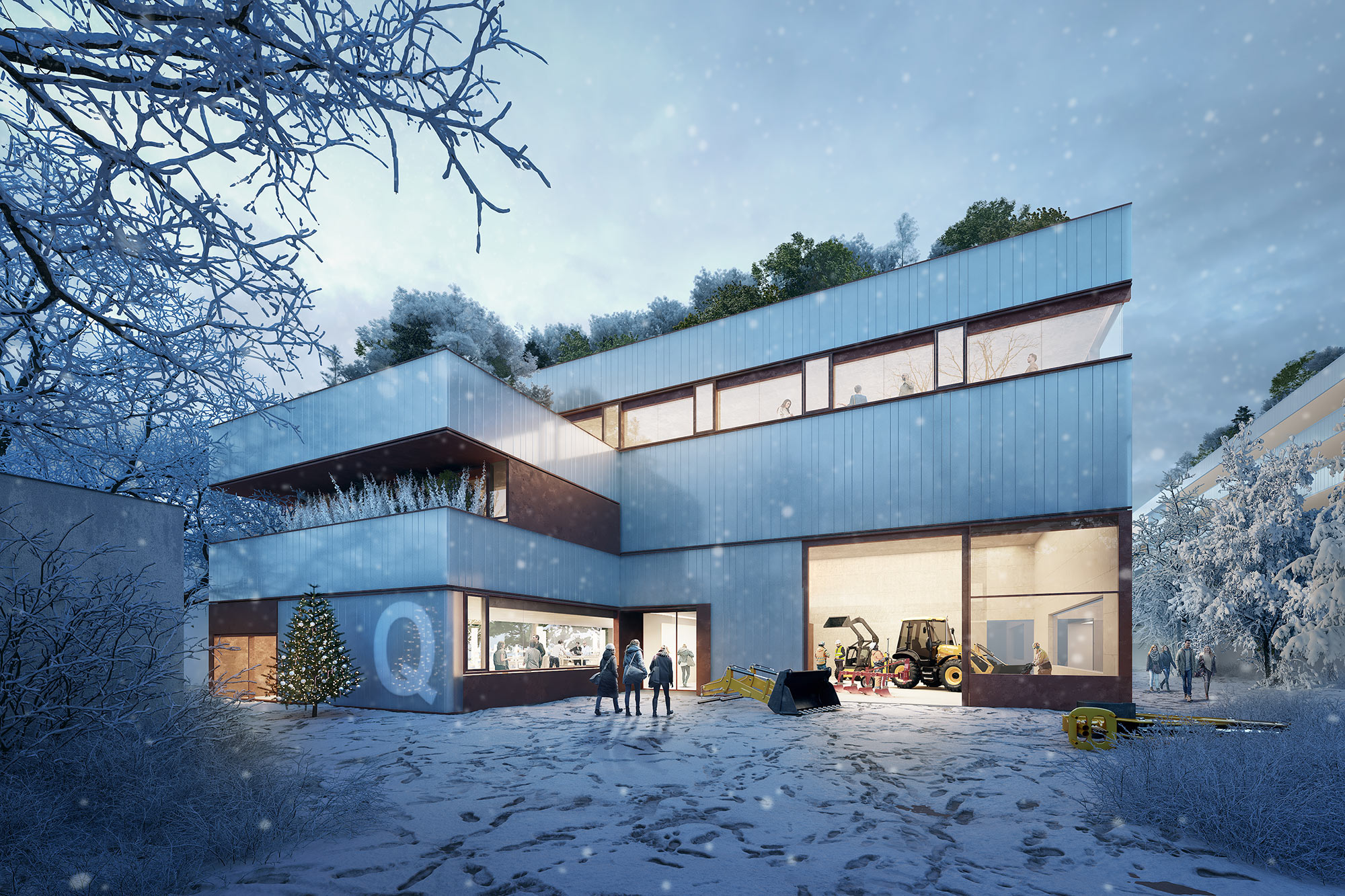Steinfurt Laboratory Campus
Competition entry for two replacement laboratory buildings and a parking garage on the Steinfurt campus for the technical courses of study at Münster University of Applied Sciences.
The new laboratory building “C” articulates the spatial conclusion of the northern campus area. This strengthens and completes the idea of a campus in green surroundings. The result is a new, sustainable and distinctive urban ensemble that gives the research location a strong identity on the north side and clear orientation within the campus grounds. A main thoroughfare as a public access route on the south side completes the pedestrian connections in an east-west direction within the campus.
Existing design features of the existing neighboring buildings, e.g. the covered passageways, will be continued.The result is an overall picture of the campus site, with an interplay of old and new.The three selective new buildings play with their direct and partly older neighbors through their smooth and very technical façades.The result is three dynamic building types that convey the range and diversity of research at the site both during the day and at night. The roof areas, like the inner courtyards, can be incorporated into the institutional work as green roof terraces by staggering the building levels. The outdoor area is designed to be correspondingly open and lively with generous areas for functional access and recreational areas.
Visualizations: ImagineWeCreate
Competition: 2021
Steinfurt


