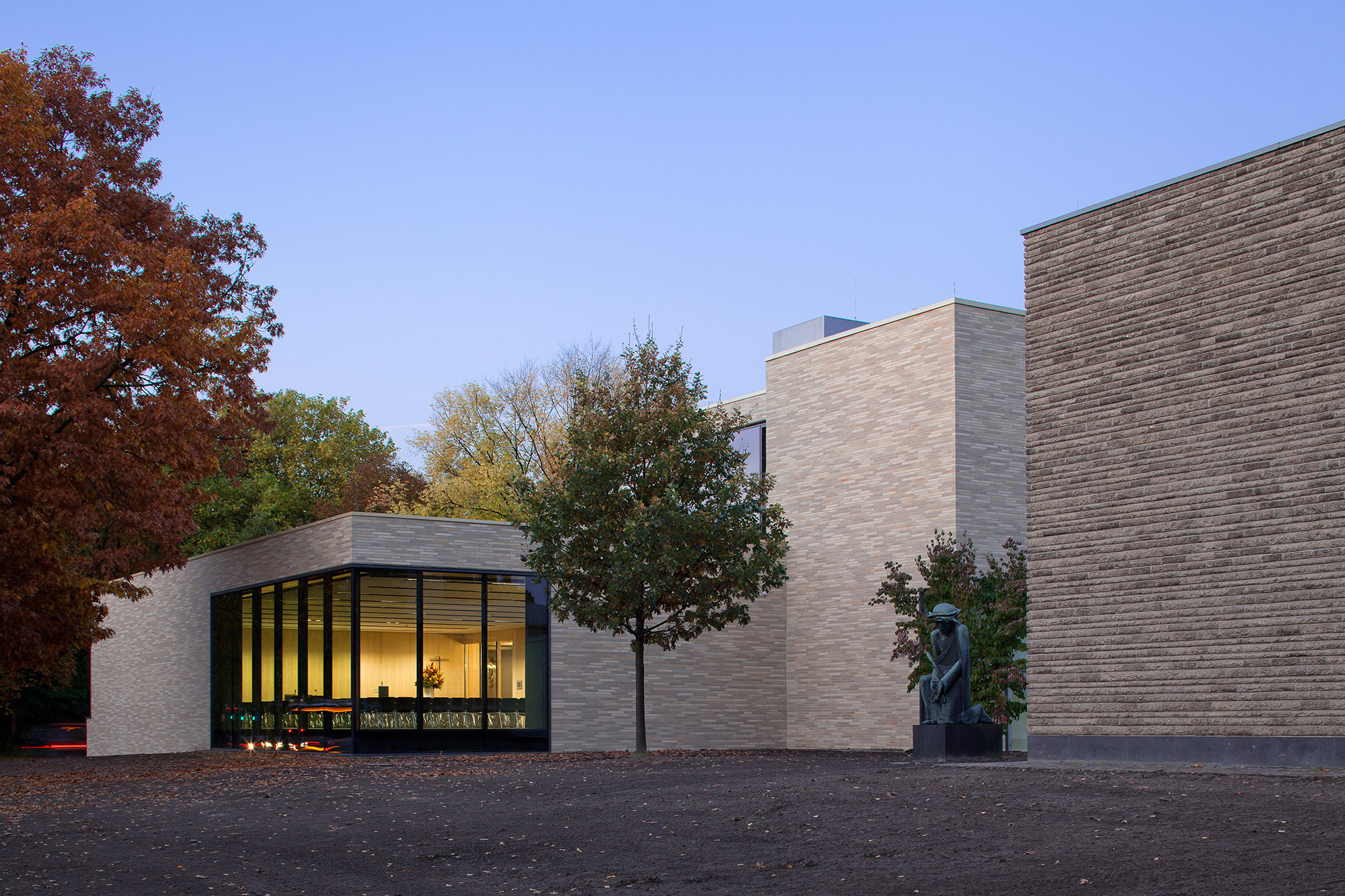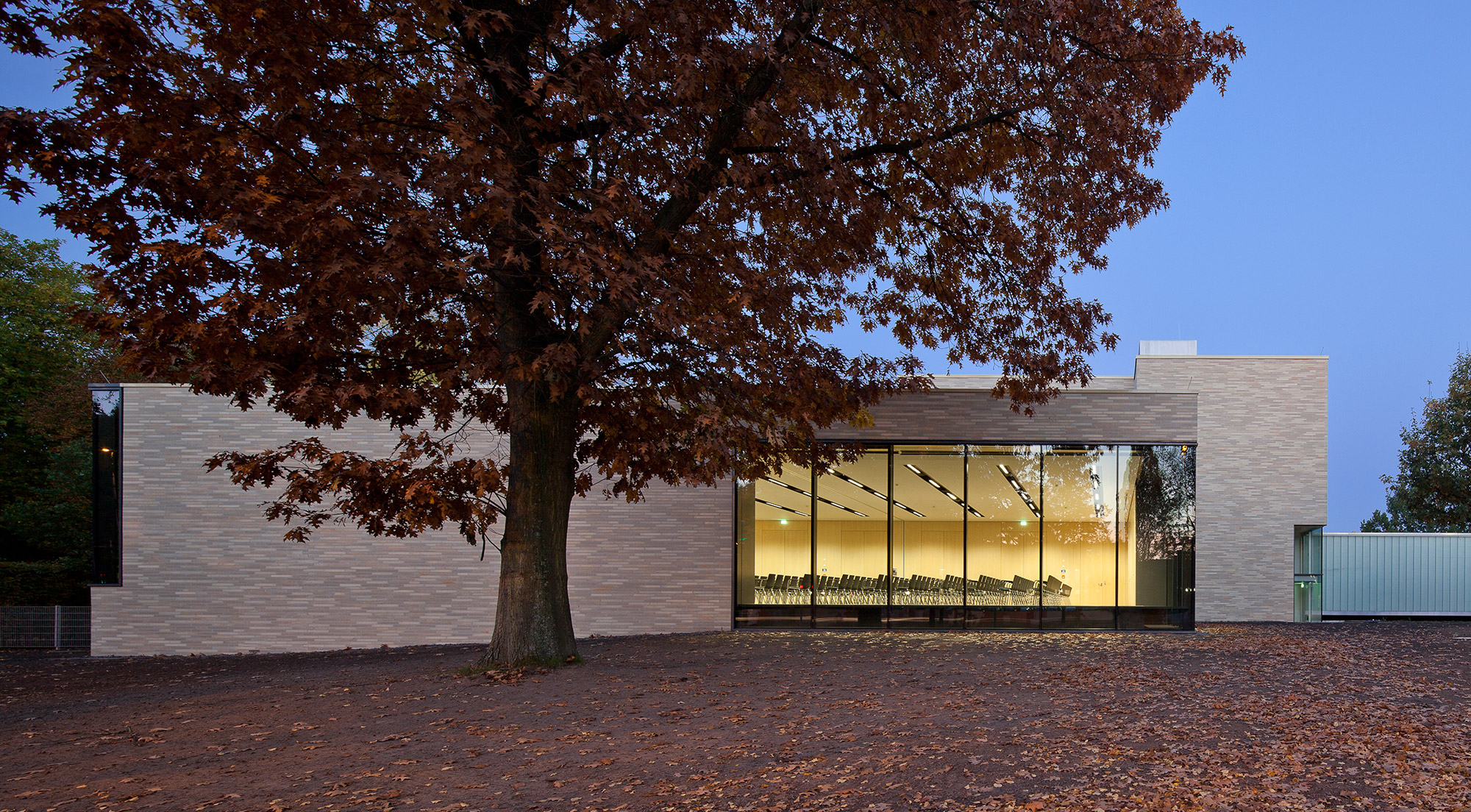Franz-Hitze-Academy
The Academy's ensemble comes to a close in the new hall of the Franz-Hitze-Haus.
The foyer, lecture and group rooms, chapel and large event hall are combined in a total area of 3,300 m². The units are linked together in a perfectly short route to form a harmonious, spacious whole. Large areas of glazing lend the building openness, transparency and plenty of light. Light-colored natural materials integrated into a park-like garden landscape give the situation clarity and conciseness.
Photos: Sven Otte
Completion: 2012
Münster






