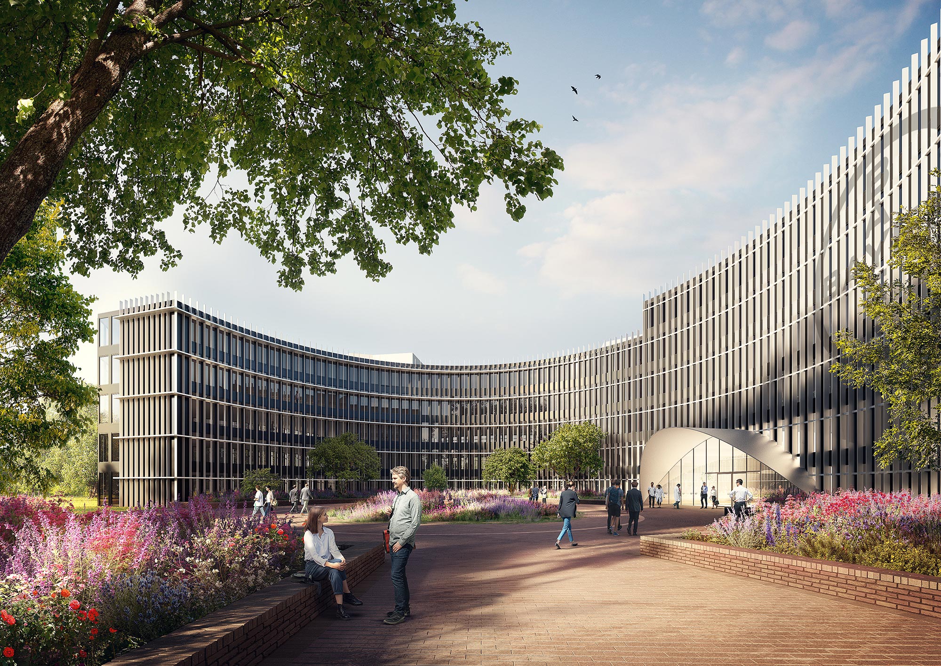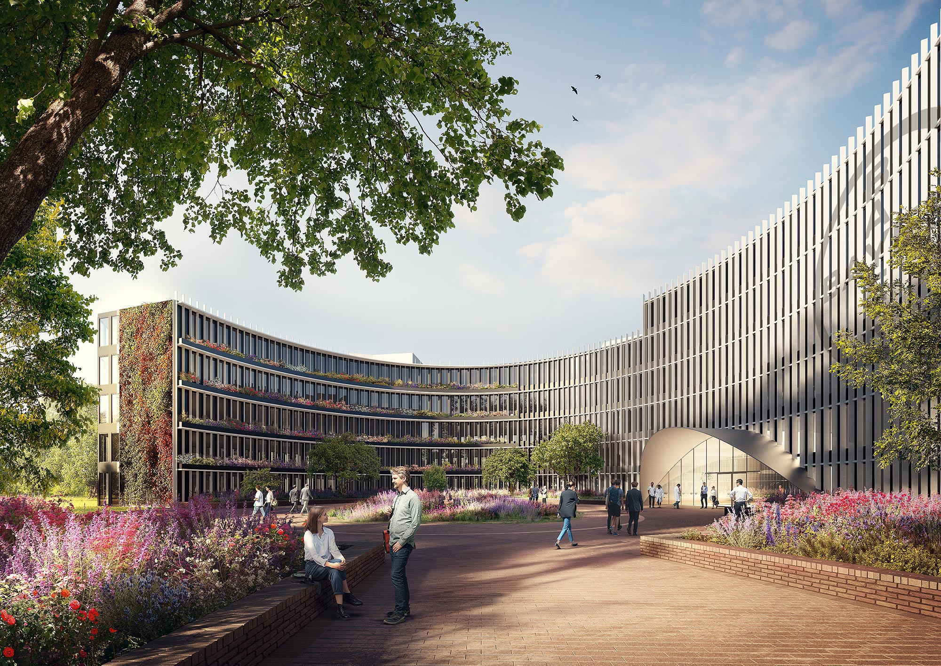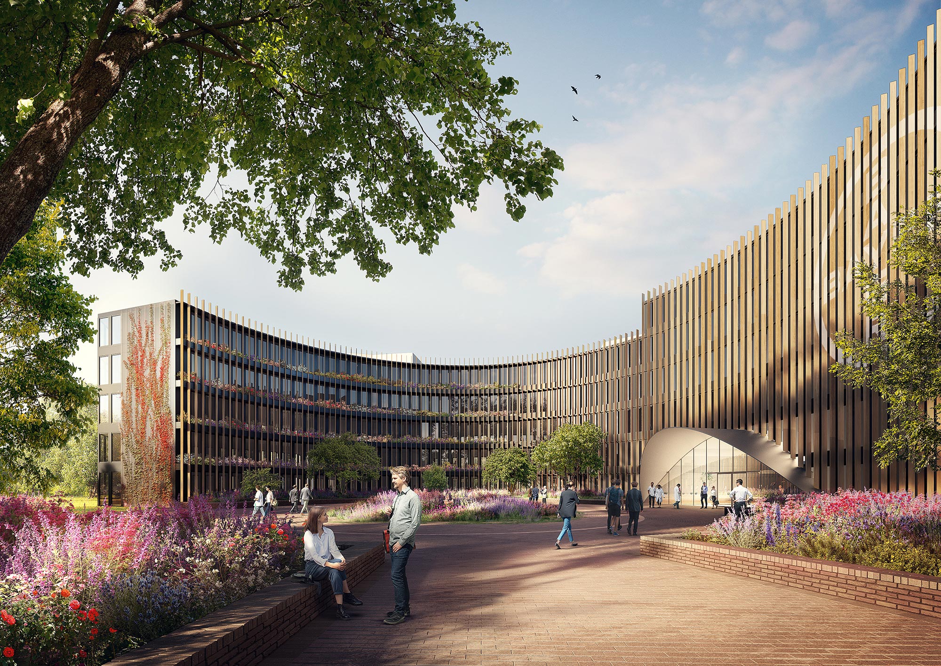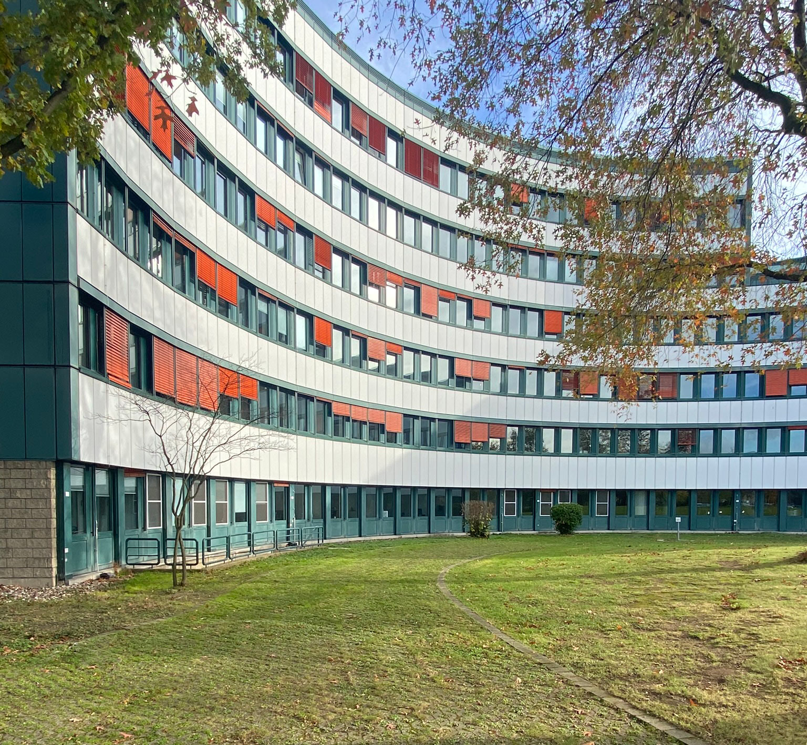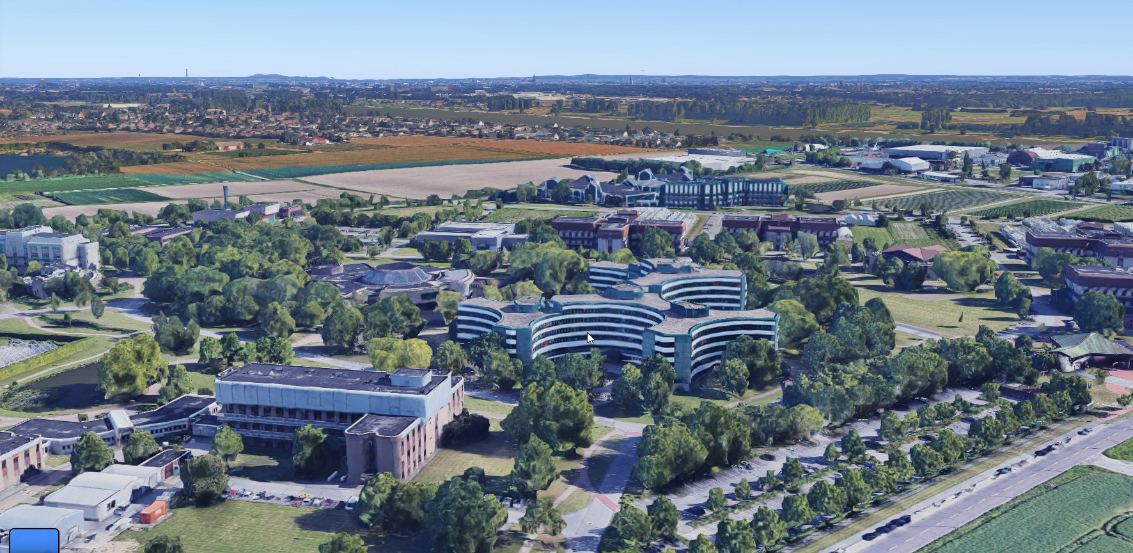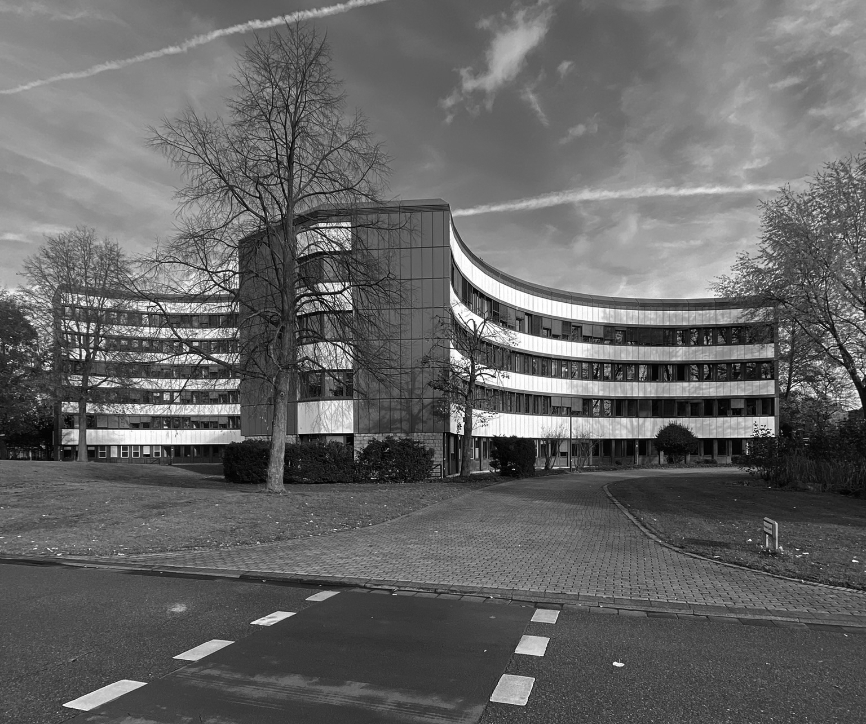CropScience Facade
Joint study with Werner Sobek for a new façade of the Crop Science headquarters, BAYER Monheim (1982)
The building is located on the BAYER campus, which is situated between Cologne and Düsseldorf in Monheim am Rhein. The campus in Monheim covers an area of 65 hectares and has several building complexes. These were designed in the 1980s in an architectural competition with a master plan by Kisho Kurokawa and completed in various construction phases.
The existing façade of around 10,500 m² is to be refurbished, upgraded in terms of energy efficiency and possibly redesigned.
The present study has produced three concepts: a minimum variant, a medium variant and a maximum variant.
Variant 1
The basic design idea is to create a vertical, holistic structure in the façade in order to unify the many projections and recesses of the current façade.
Variant 2
Variant 2 represents a conversion of the first variant. In principle, the façade in variants 2 & 3 should be greened in a way that is still justifiable from a maintenance point of view, but allows the building to blend in perfectly with its surroundings.
Variant 3
Variant 3 is a combination of the first two designs. The horizontal shading is still located at the lintel level and supports the façade planting. In variant 3, however, the vertical fins move in front of the overhangs and recede to the façade level with the tapering overhangs with a minimum depth of 10 cm.
Visualizations: ImageWeCreate, Photos: KRESINGS
Study: 2023
Monheim am Rhein

