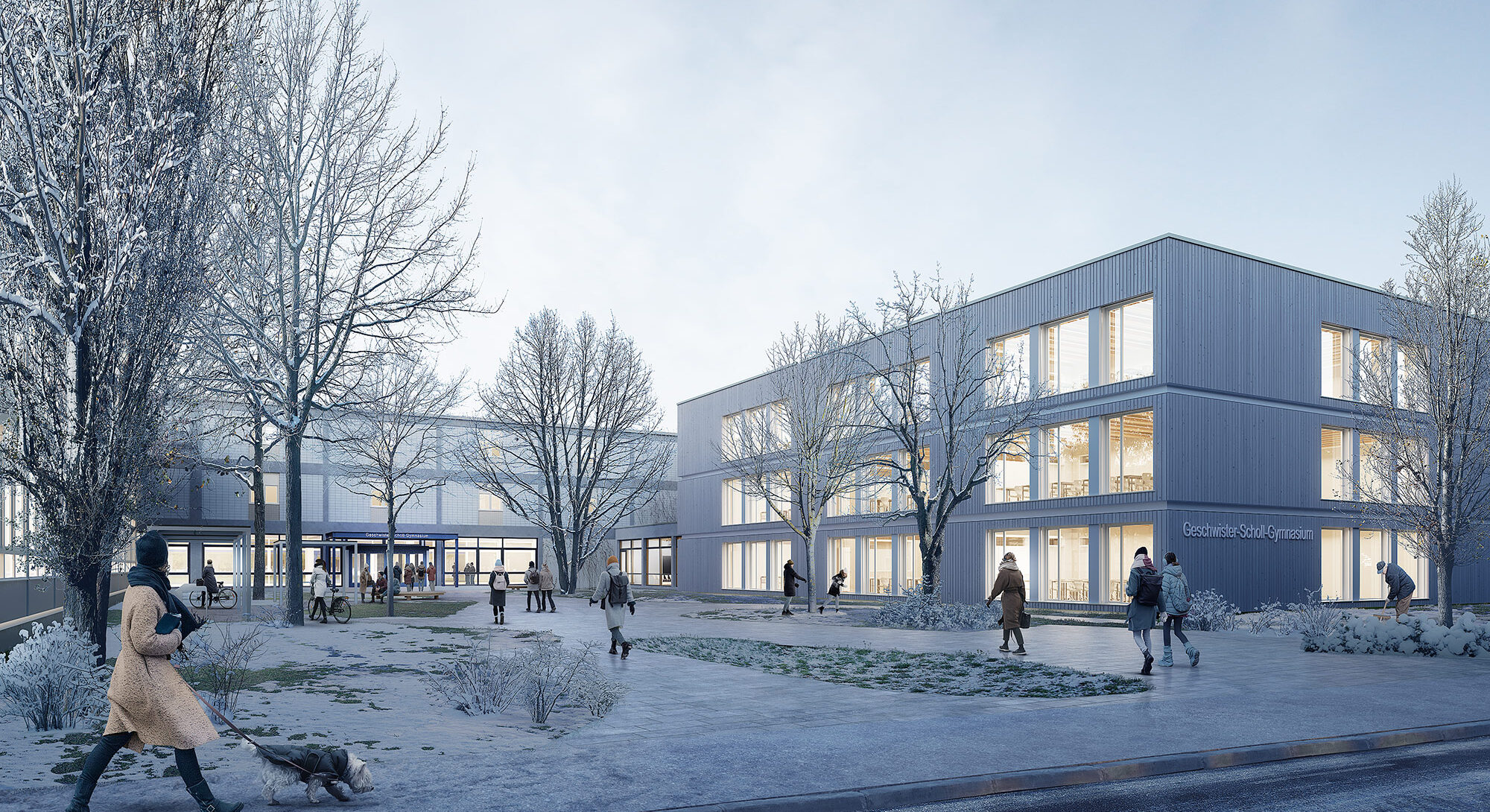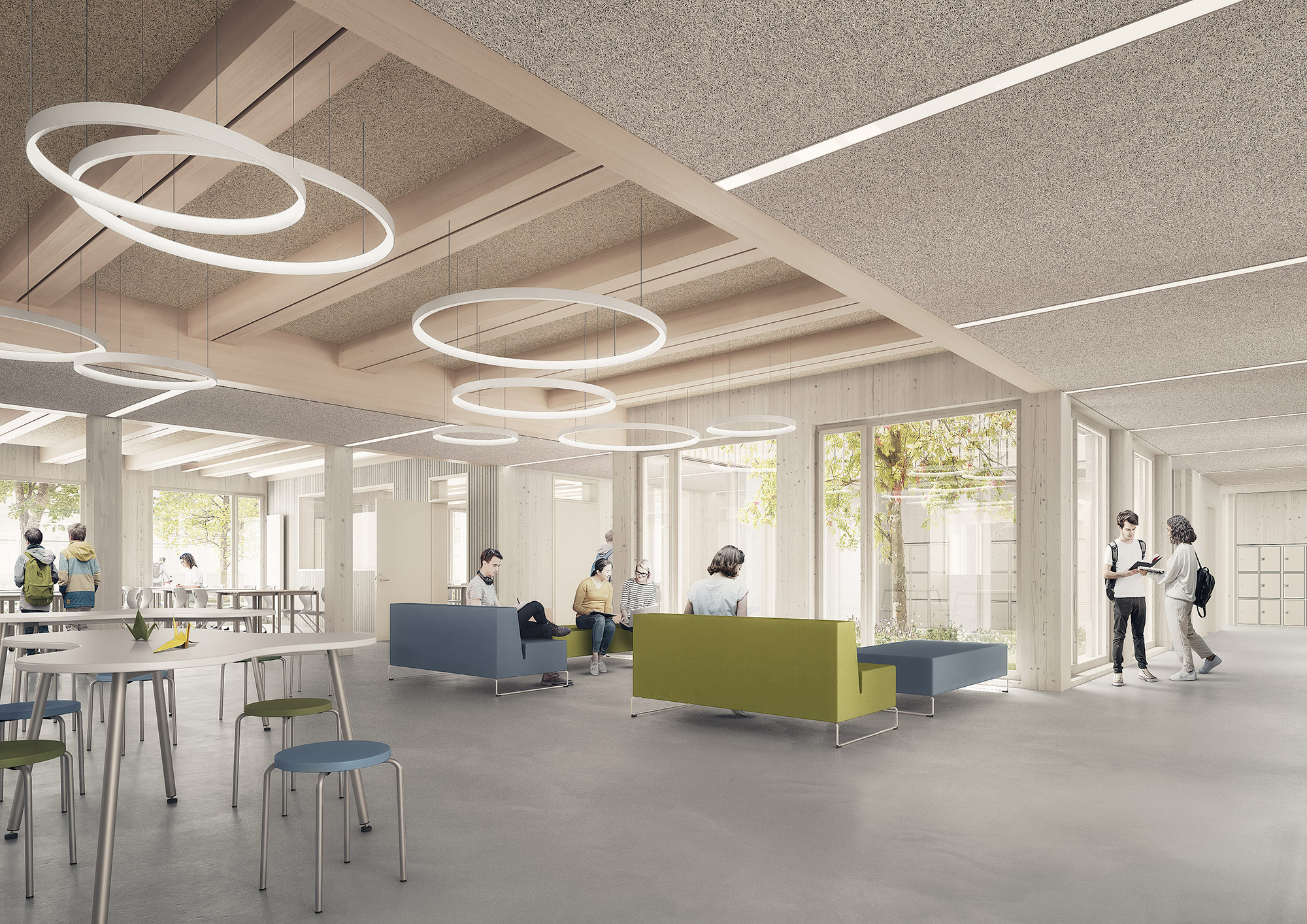Geschwister-Scholl-Gymnasium
New extension in modular timber construction
The extension of the Geschwister-Scholl-Gymnasium is being built on the northern part of the school campus. The new structure consists of three storeys above ground and is divided into a learning area/cluster building and a connecting structure with access and docked special functions on the first floor. In the middle of the cluster building there is a climatically open inner courtyard to illuminate the central building area.
The extension building will be structurally connected to the existing building so that pupils can commute between the new year clusters and the other school functions (specialist rooms, assembly hall, sports hall, canteen and schoolyard) in the shortest possible distance and protected from the weather.
The classrooms are grouped around a central learning area/ multifunctional room in the cluster building. The central learning area is designed to be as transparent and open as possible and offers various options for use and play. On the western side, there are two separate differentiation rooms that can be used by the adjacent classes or from the central circulation area. The eastern learning area is not closed off from the circulation area and can be used together with the central zone. The furniture in this area is designed for small groups, project groups and individual work.
The cluster building is planned over three identical storeys in modular timber construction, mainly due to the time advantages of a high degree of prefabrication of room modules and the resulting reduced impact on ongoing school operations, as well as the ecological advantages of timber construction in terms of sustainability certification (DGNB Gold).
The design of the façade of the cluster building with its large window openings picks up on the tectonic principle of the surrounding existing buildings - visible columns and ceiling heads with infills in between - and continues this in a contemporary form. The light grey glazed and rear-ventilated timber façade made of vertical solid timber boards is divided by horizontal and vertical façade incisions - made of folded sheet metal profiles. The resulting façade fields take up the structuring principles of the existing façades in terms of proportion and division.
When furnishing the rooms, rooms of the same use have the same surface finishes and qualities across all floors.
Visualizations: ImagineWeCreate
Expected completion: 2026
Düsseldorf


