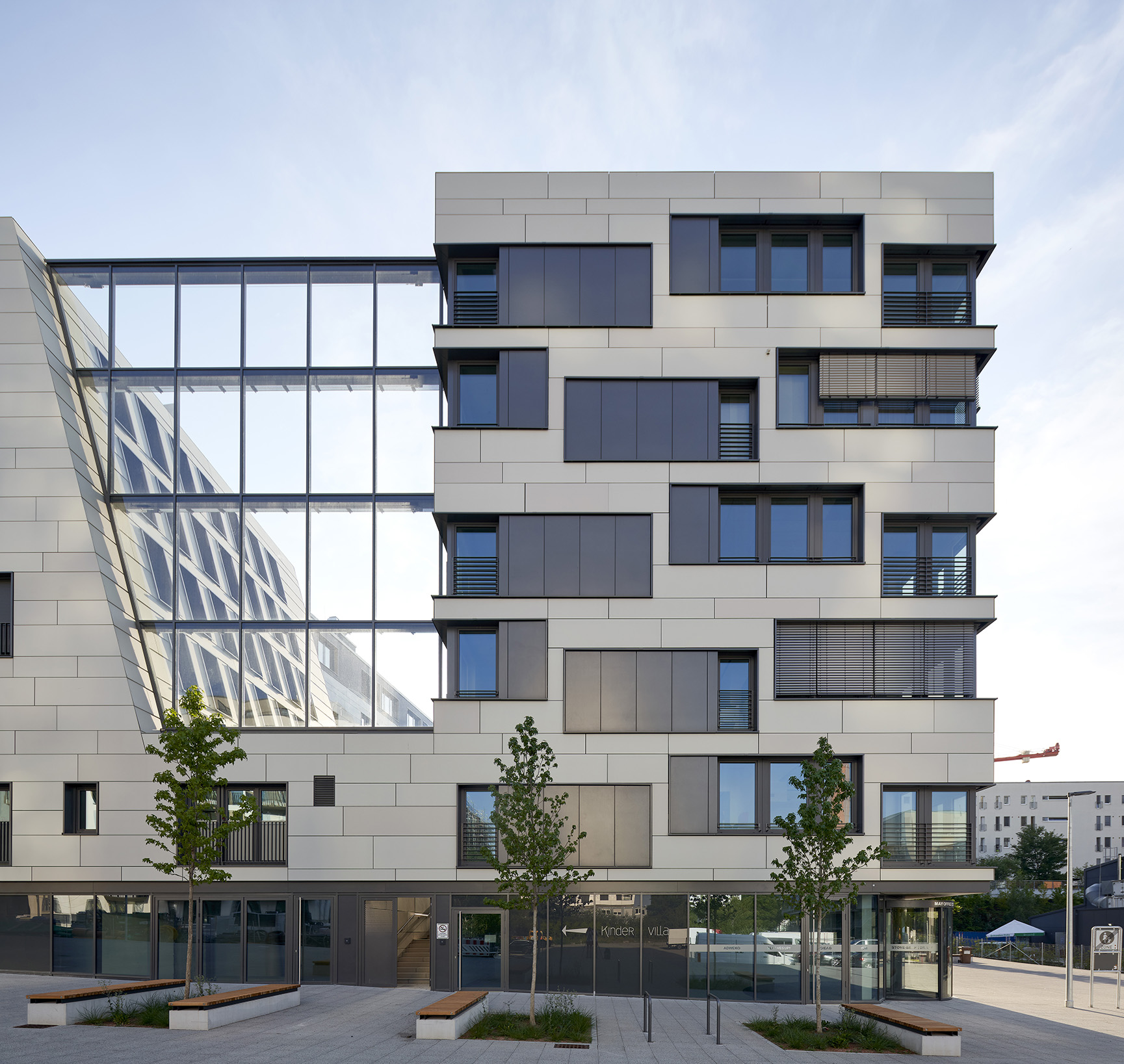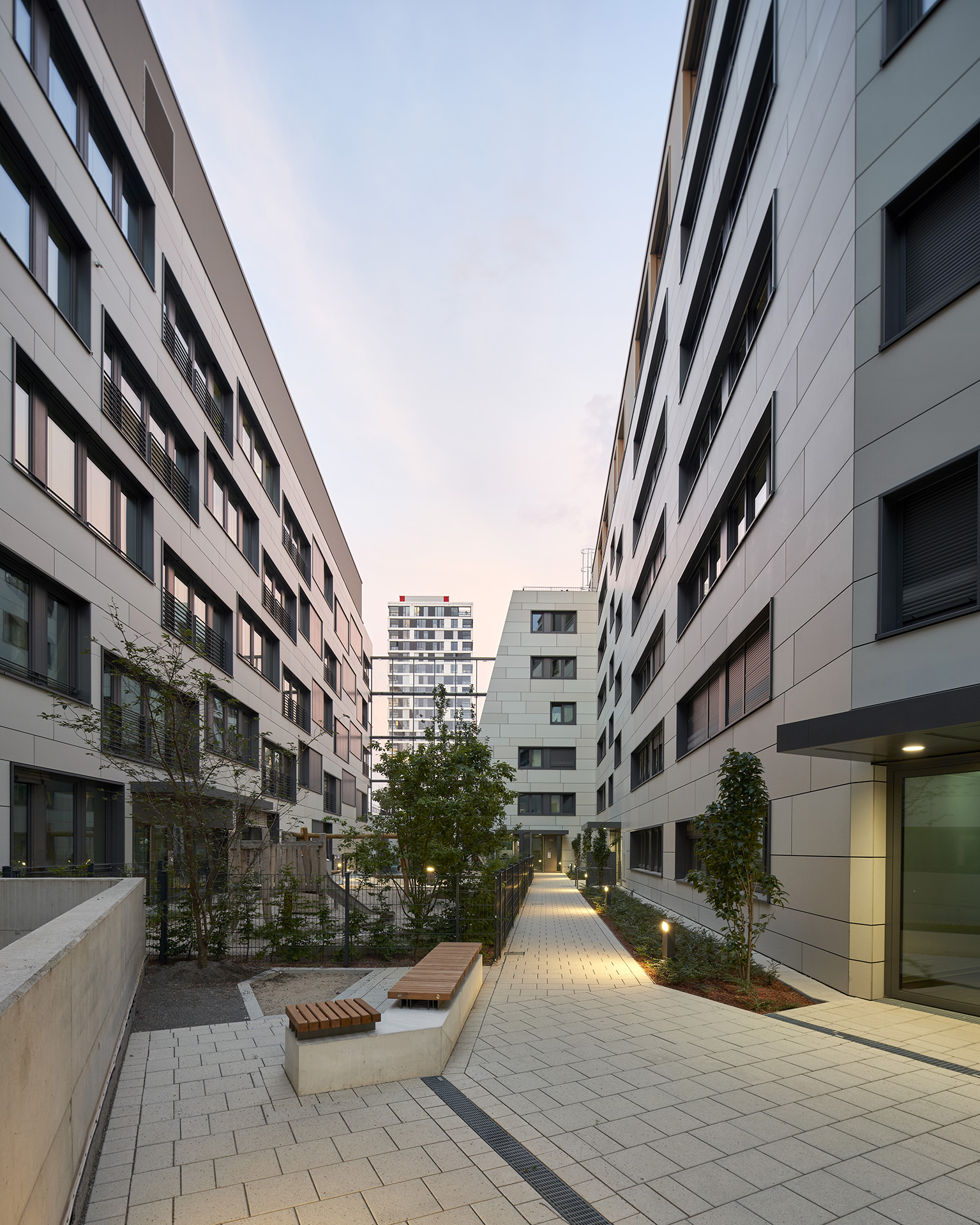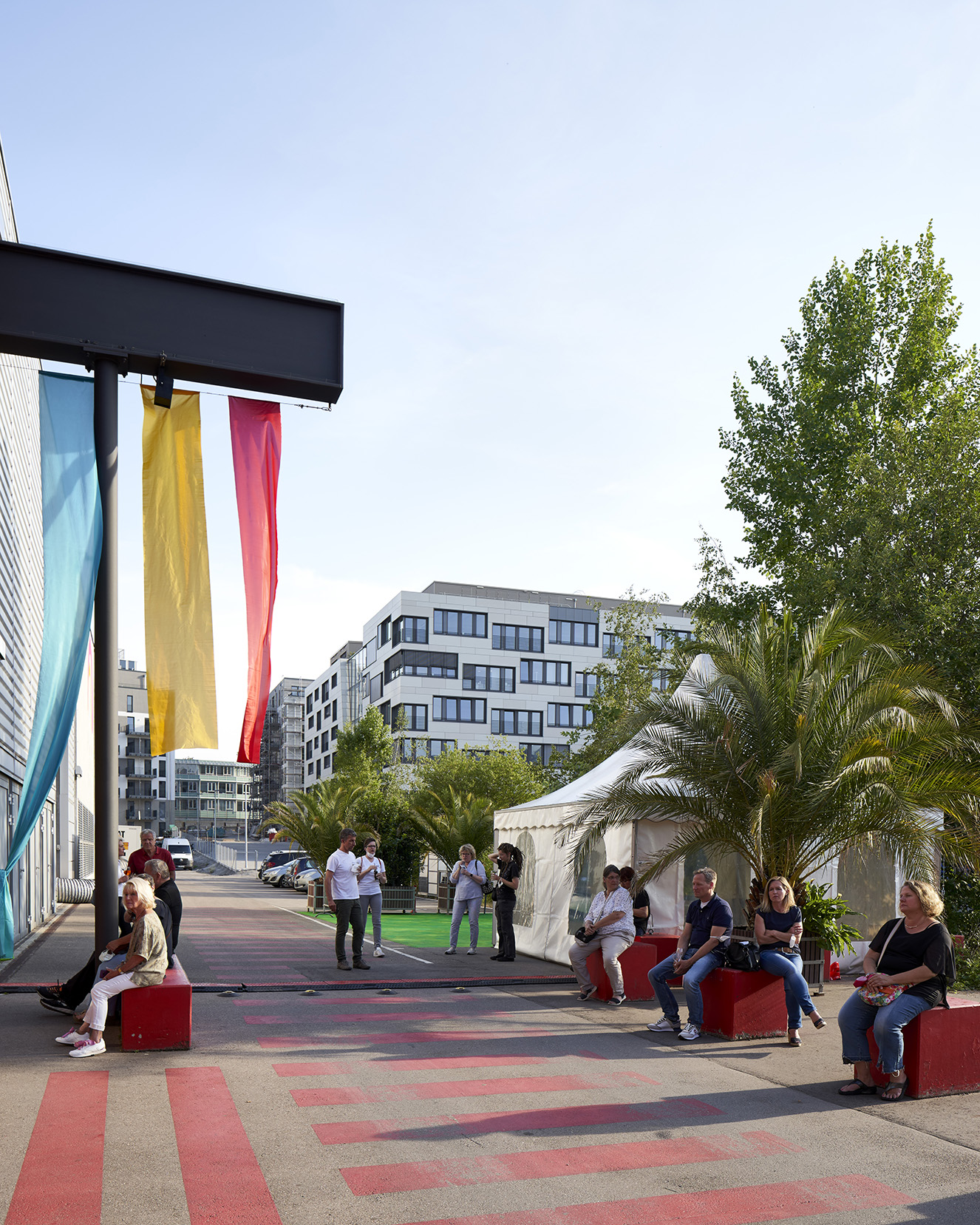Mayliving + Mayoffice
Living and working at Höhenpark in Stuttgart - planned and built in BIM and certified with LEED Gold
The new building on Maybachstrasse in Stuttgart, which emerged from a successful competition, is positioned on the site as a perimeter block development. At its center is an inner courtyard with a garden. Two building joints divide the perimeter block on the narrow sides. The southern part is residential, while the northern part offers space for offices. The south side of the building block is angled inwards.
Although the two areas of living and working form a single building, future residents should not be disturbed by the hustle and bustle of everyday working life next door. For this reason, they share a base floor that contains all public uses.
The façade of the building is clad with curtain-type fiber cement panels and has horizontal ribbon windows that are offset both horizontally and - in the office section - vertically. The apartments also have balconies, loggias and roof terraces.
Photos: Nils Koenning
LEED Gold certified
Completion: 2021
Stuttgart














