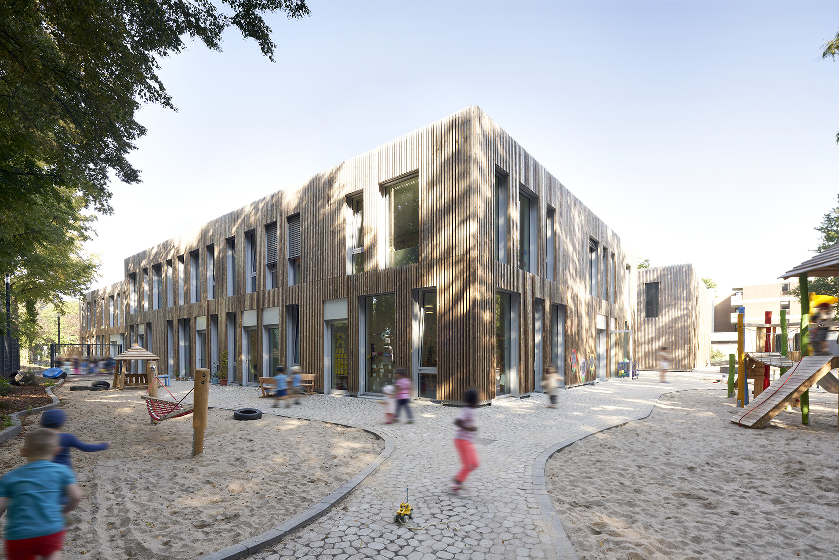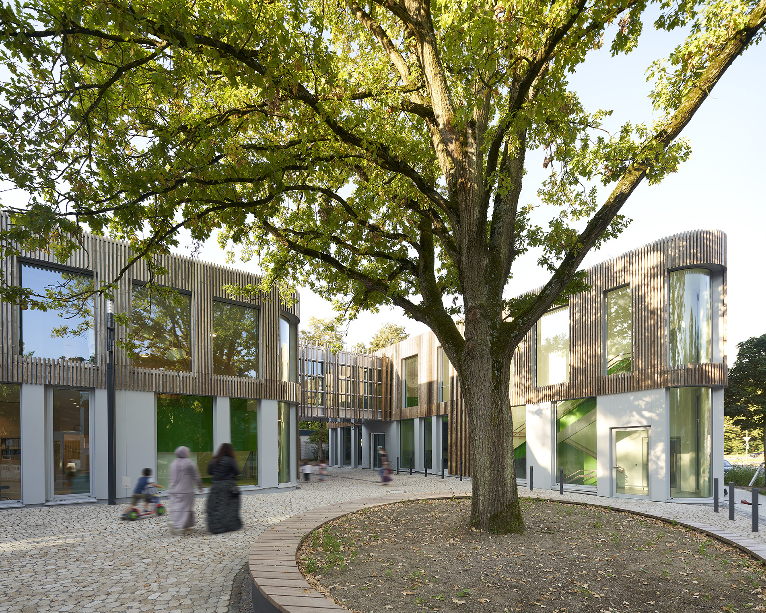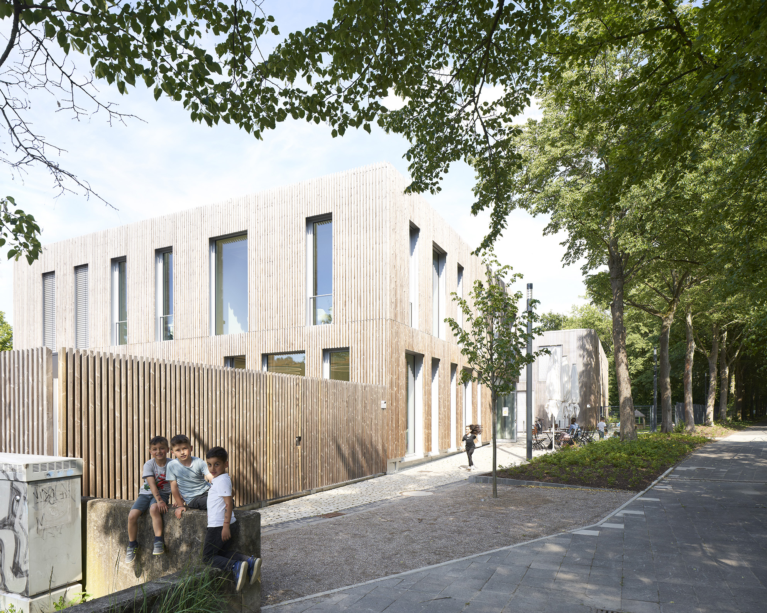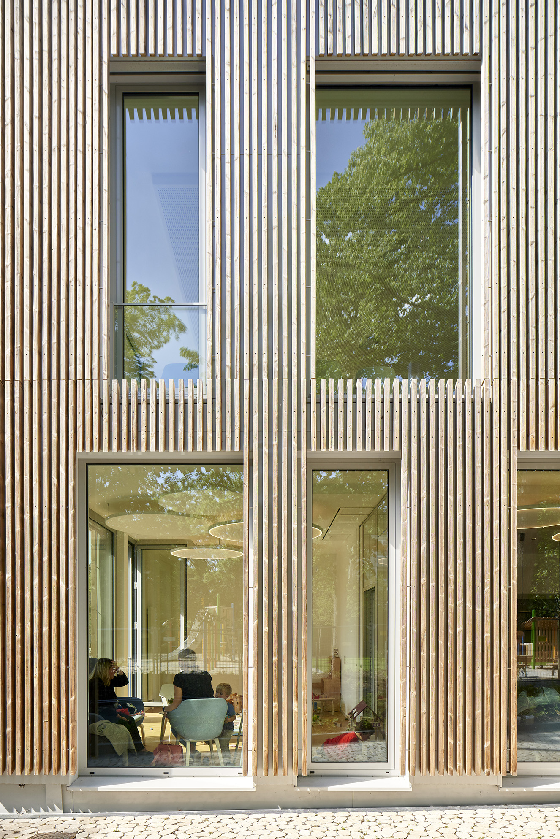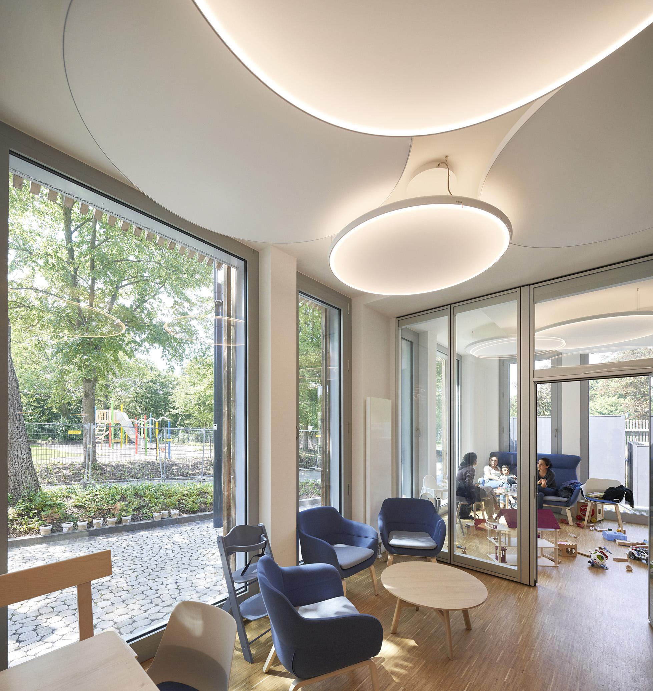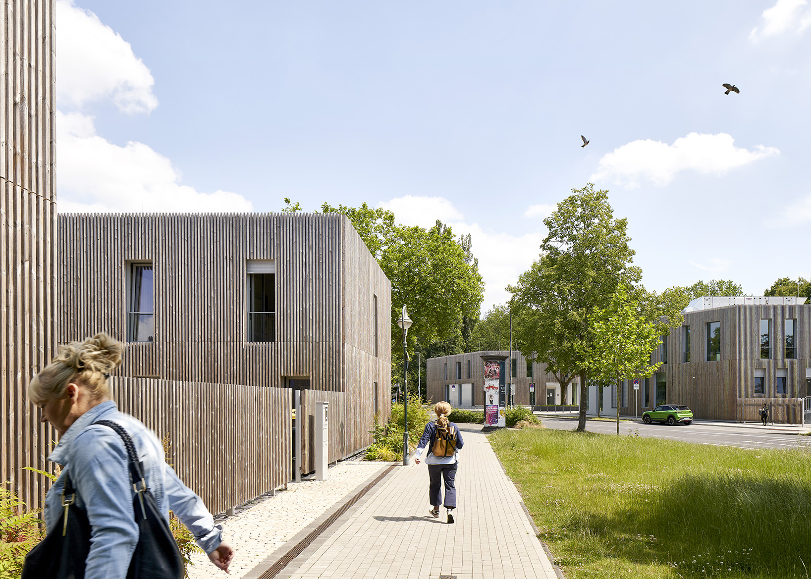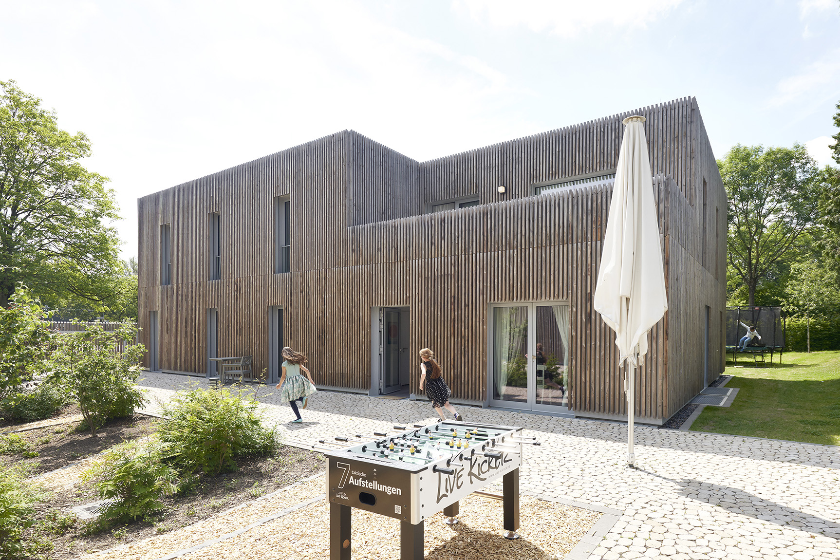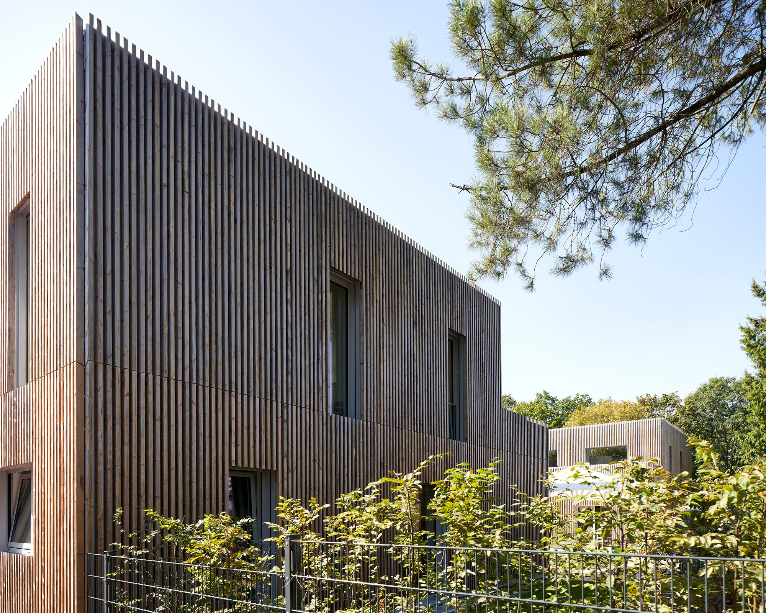SOS Kinderdorf
The SOS Children's Village in the south of Düsseldorf is home not only to residential groups and children's village families, but also to a municipal daycare centre, a multi-generational house and an educational centre. The campus with its large playground is a meeting place for all residents of the neighbourhood.
The construction of the new SOS Children's Village has created a new urban centre for the residents of the surrounding area.
The campus consists of a total of five two-storey buildings. Three of the new buildings are arranged around a central square with an old mature oak tree, creating a village-like and homely atmosphere. The free-standing buildings are connected to each other via bridges on the upper floor and house the educational centre, a nursery and a multi-generational house.
All central functions such as the café, the nursery and the project rooms face south, creating visual contact with the playground and Garather Schlossallee. The nursery's children's groups extend over two floors. The café is already visible from the avenue and the central square and connects to the foyer. The project rooms are located on the second floor. They are designed in such a way that they can be combined at any time to form a large hall.
The Education Centre is clearly visible both from the square and from the street. All offices and meeting rooms are orientated to the east and west around a central access and supply core. The pedestrian link between the northern and southern parts of the site will be retained, creating a connection between the pedestrian zone and the new centre with its children's playground and café.
The façade of the new children's village centre consists of natural, vertical wooden slats and wraps around the buildings like a dress as a connecting element. With its rounded corners, it guides visitors into the square and invites them to enter the buildings.
Two further buildings are located on a separate plot and offer space for residential groups and children's village families. They are arranged around a shared inner courtyard. Each upper floor has a roof terrace.
Fotos: Nils Koenning, palladium.de/KS-Original
Completion: 2021
Awards:
archello awards 2023 – Finalist
LOOP Design Award 2023 – Category Winner (Social Buildings)
Bauwerk des Jahres 2023 – Auszeichnung des AIV – Architekten- und Ingenieurvereins
DAM Preis für Architektur 2024 – Nomination
polis Award 2022 (Bronze)
HEINZE ArchitekturAWARD 22 – Nomination
Düsseldorf




