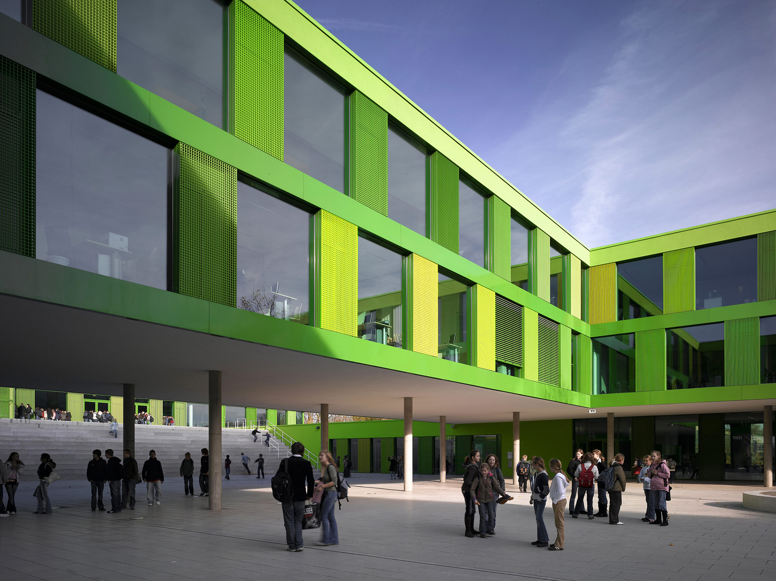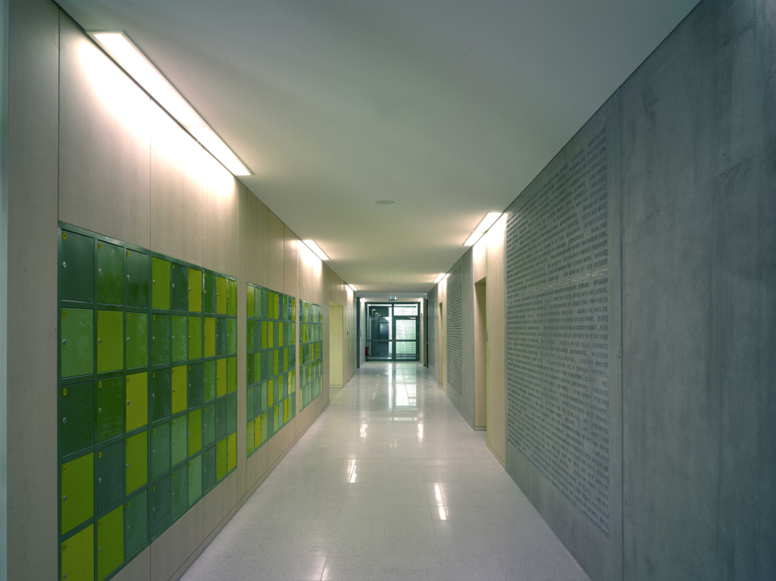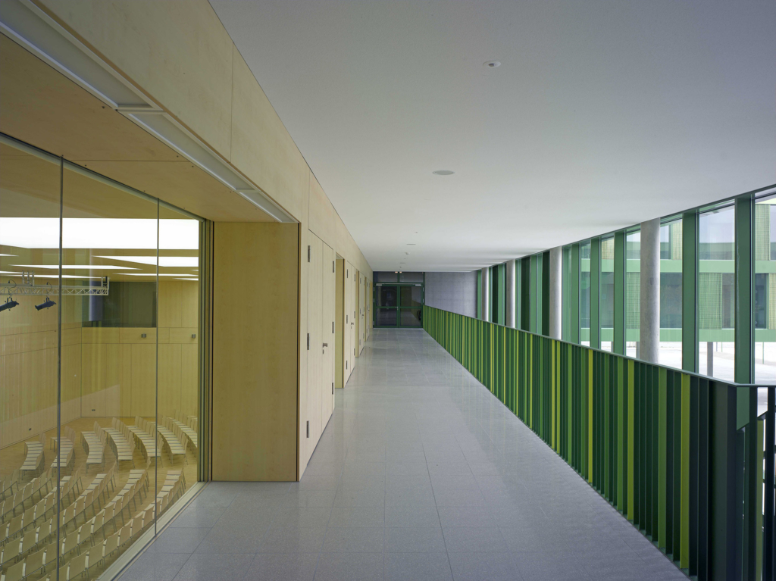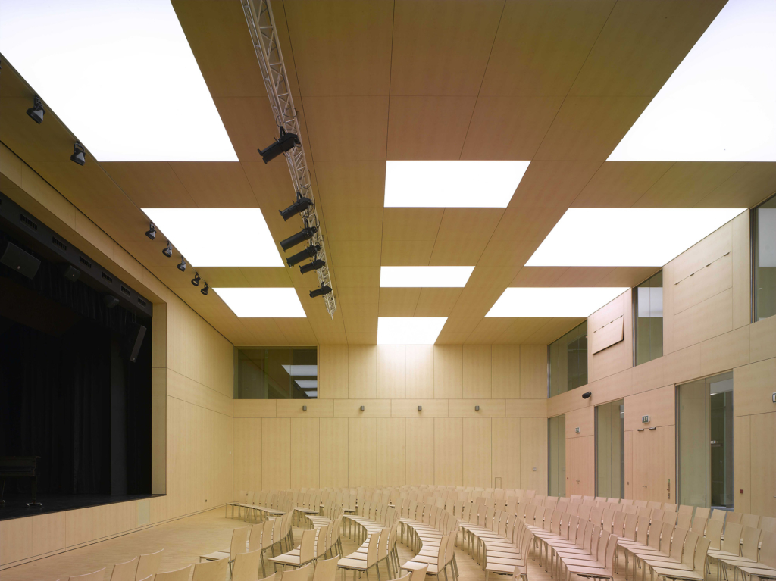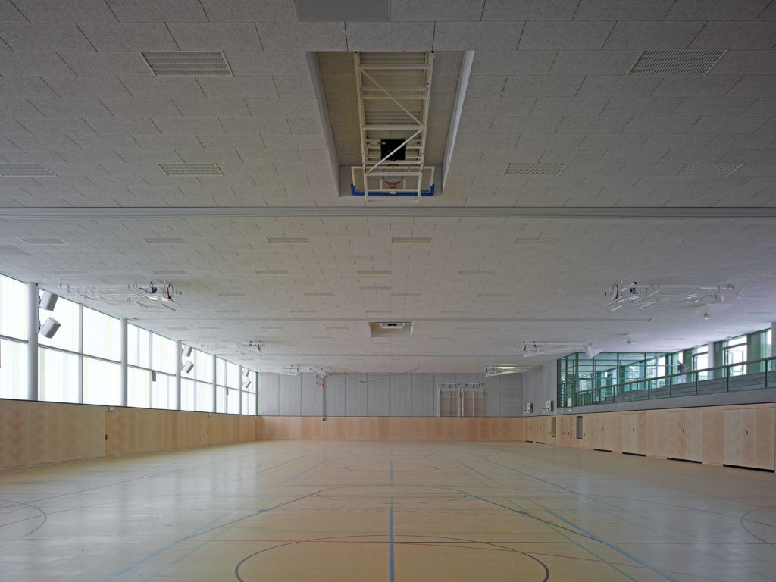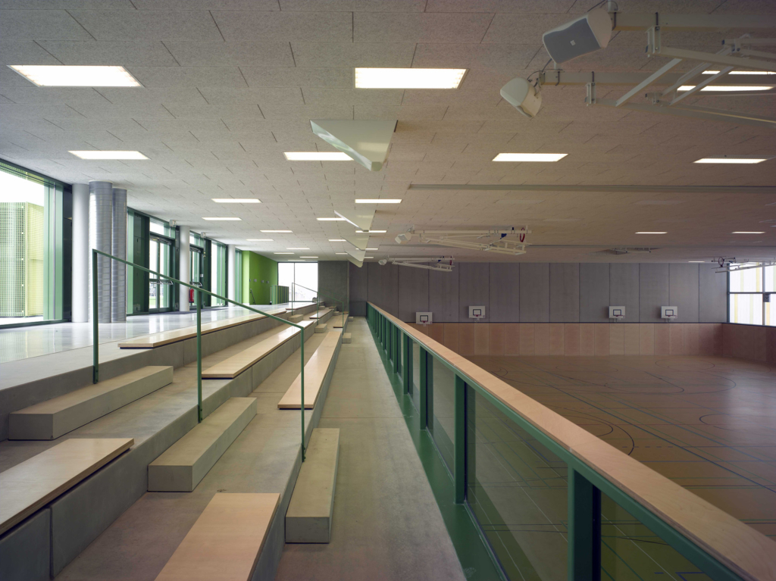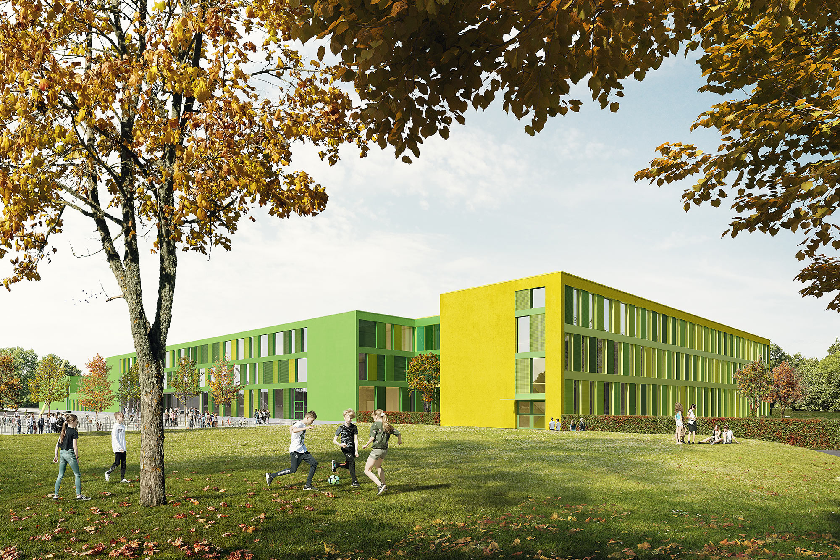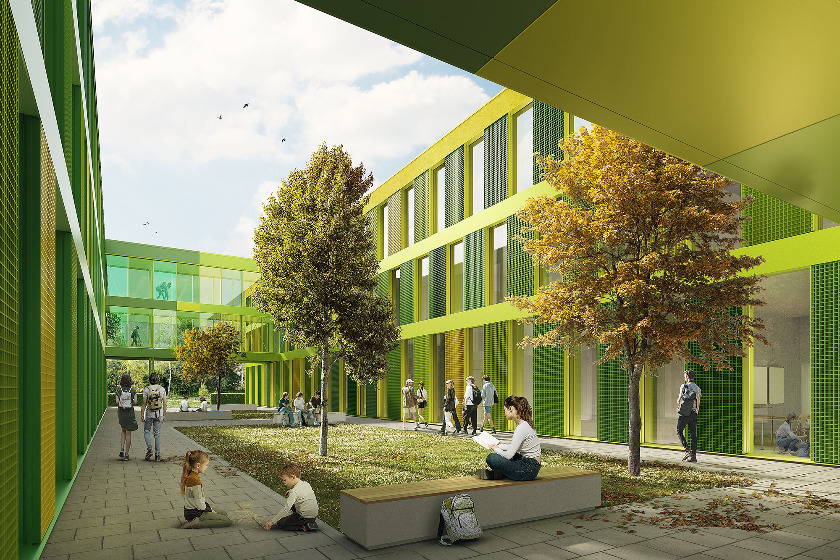Freiherr-vom-Stein-Gymnasium
New building from 2006 of a 5-course grammar school with a 4-court sports hall for over 1,000 pupils and current G9 extension by a building block
The Freiherr-vom-Stein-Gymnasium is located on the southern edge of the Münster-Gievenbeck district, surrounded by residential buildings and an extensive green area. The existing school building with adjoining sports hall was planned by KRESINGS and completed in 2006.
The cubic single structure consists of a 3-storey, ring-shaped main building section, which is connected to the 2-storey sports hall structure on the ground floor via 2 single-storey wings. The inner courtyard is accessible from the entrance side via a large undercut. It is bridged on the two upper storeys by a building block with administration and specialist rooms. An open staircase leads from the inner courtyard to the spectator area of the sports hall. The canteen, assembly hall and cafeteria are located on the ground floor and are assigned to the inner courtyard.
The science classrooms are located on the ground floor and first floor at the south-east end of the building, the classrooms along the long sides of the building on the first and second floors.
Due to the growing number of pupils and the expansion to G9, the grammar school is now being extended. The guiding principle of the concept is the logical continuation of the existing building. The concise cubature of the Freiherr-vom-Stein-Gymnasium will be supplemented by a further building block that strengthens the qualities of the existing building.
On the south-east side, a free-standing structure measuring around 12 x 62 metres is being built, which is connected to the existing building by two bridges (skywalks). The existing school garden, which has to make way for the extension, will be relocated to the north-east side of the site. There are functional changes to the existing building, but structural changes to the existing building should be avoided.
The façade will be designed in line with the existing façade. The characteristic ribbon windows will be continued in the planned extension. In order to respond to the colours of the existing building, some of which have already been faded by the sun, the new building will be coated in a bright yellow. The colour scheme from the existing building will be adopted and continued in the same way, from dark green to yellow. The skywalks are a gradual transition from green to yellow and avoid a hard transition of colours between the new and existing buildings. The skywalk thus becomes a kind of ‘portal’ from old to new.
Photos: Christian Richters
Visualizations: ImagineWeCreate
Completion: 2006
Extension since 2024
Münster


