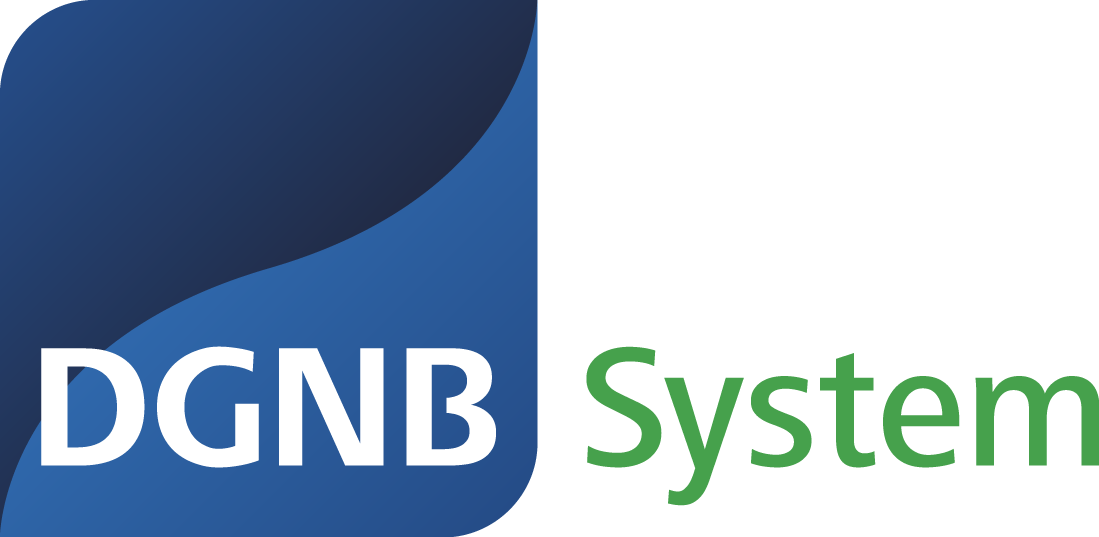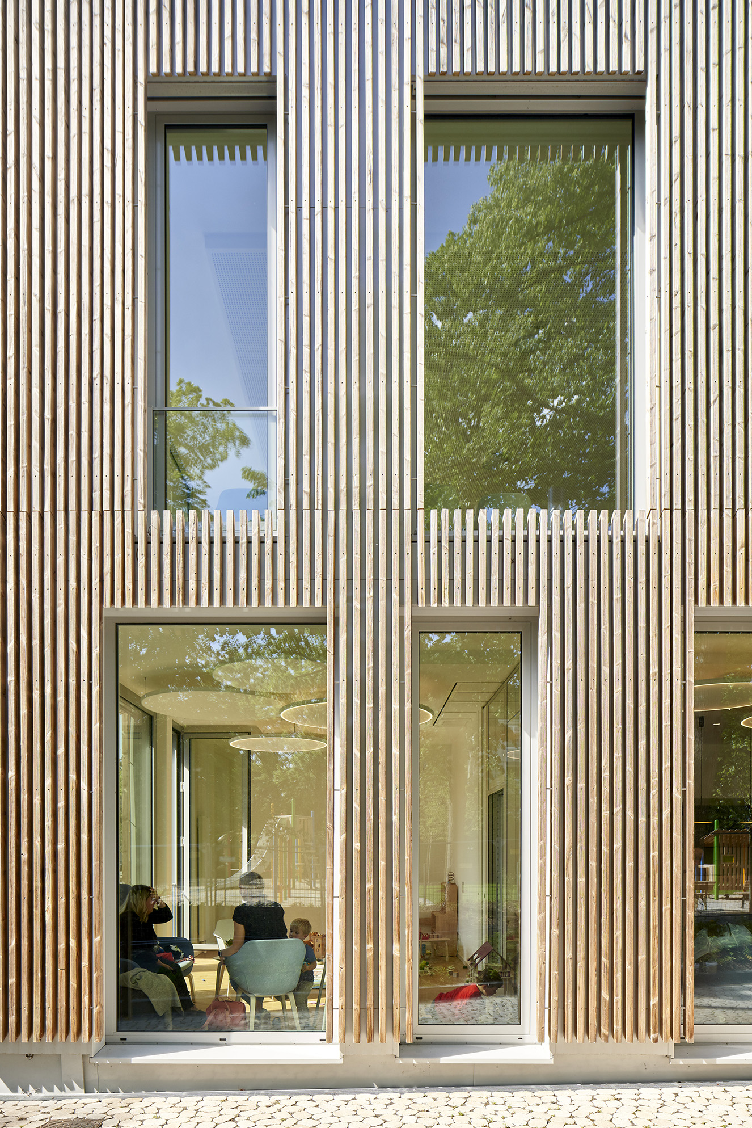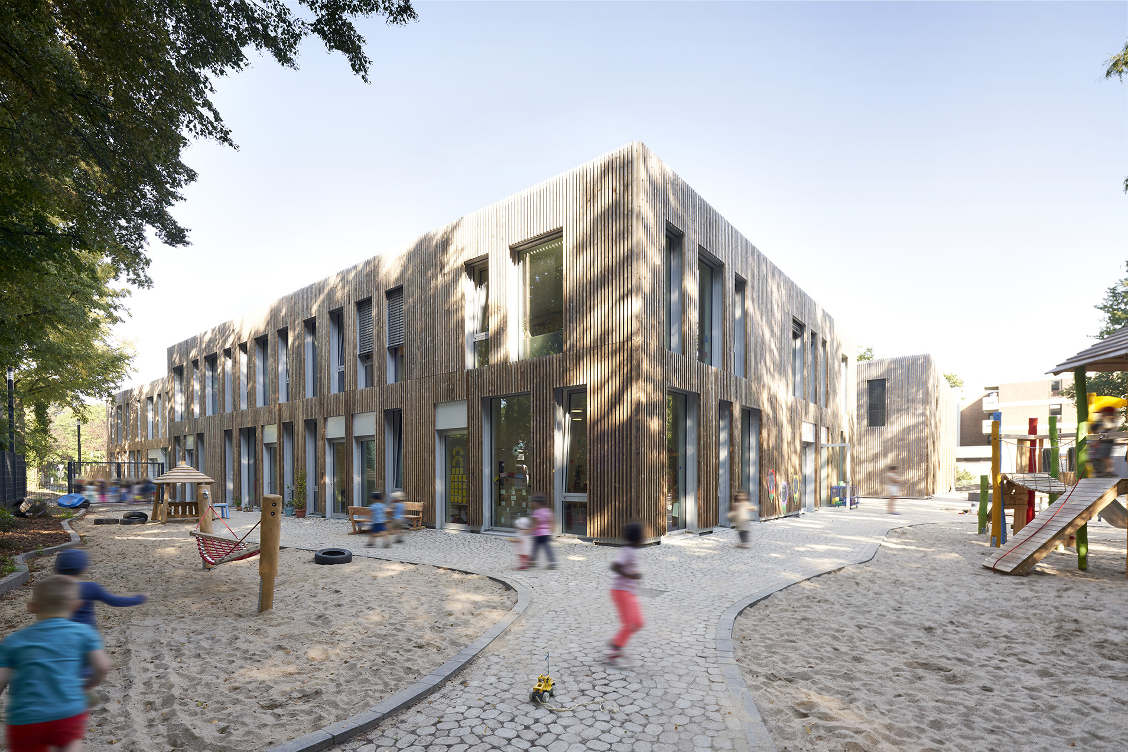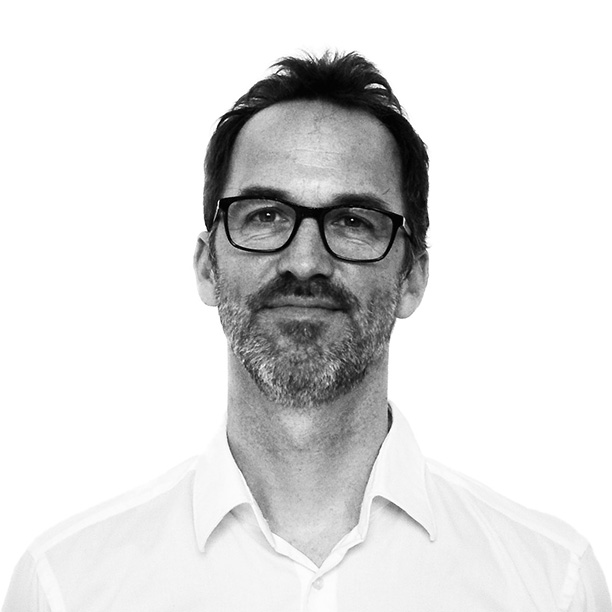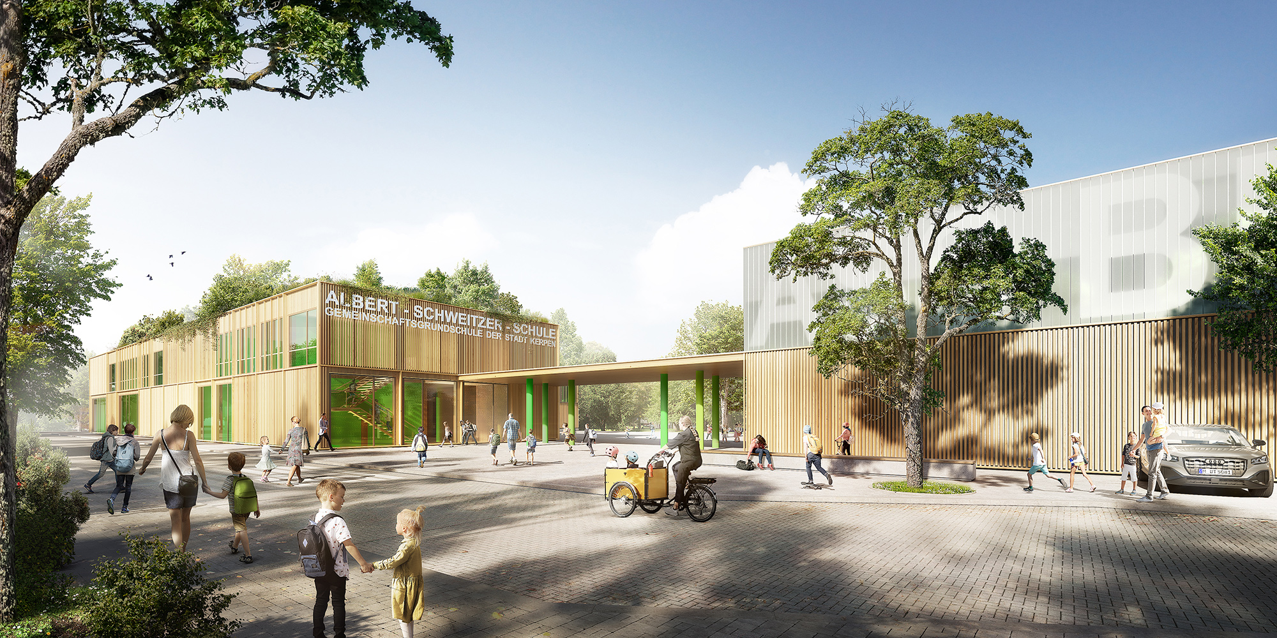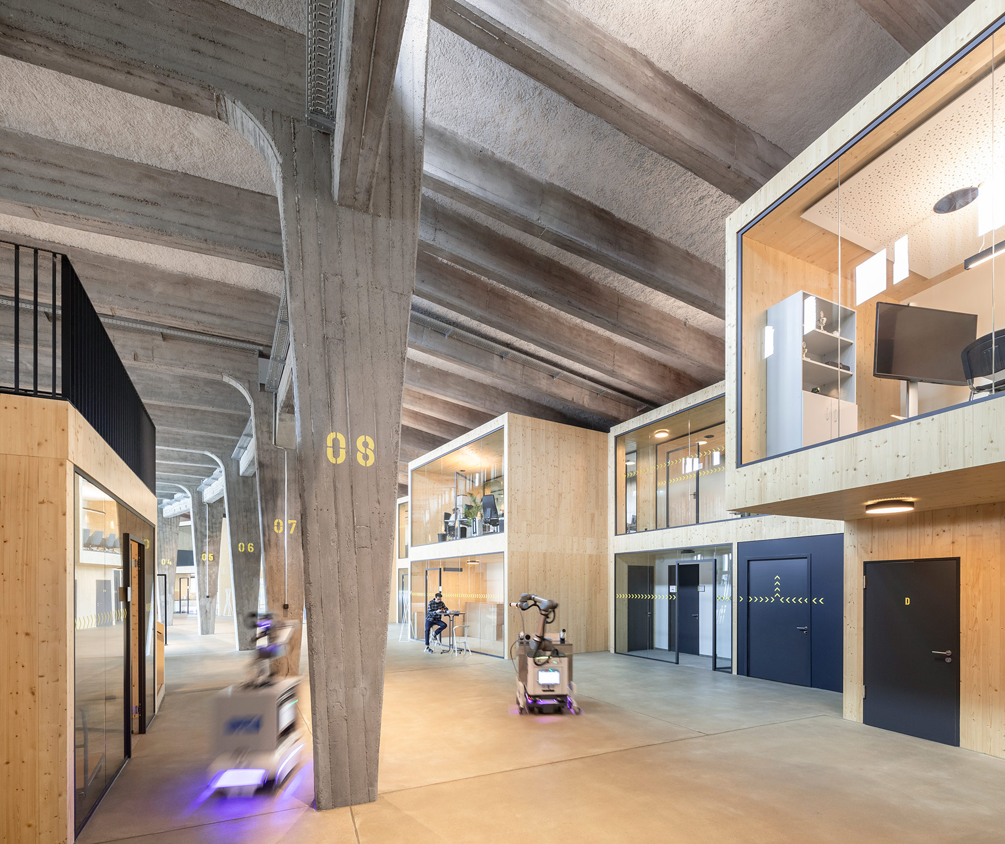sustainable - durable - certified
Building sustainably is the most important design parameter for us today. In our view, the decisive factor is a high level of user acceptance through a project that is attractive in every respect. A building should last much longer than is currently estimated and must be able to react to all conceivable future adaptations. We always consider projects in terms of their ecological and economic resource consumption over their entire life cycle, from planning to demolition and recycling.
Kai Binnewies is a DGNB auditor and supports our projects in the crucial initial service phases. If a project is to be certified, he can advise our clients on the certification process and assess a project approach accordingly (pre-check).
Sustainable construction in the project process
LP 0 / LP 1
- Demand planning can reduce the size of the construction project
- Integral planning involves all stakeholders at an early stage and promotes acceptance
Sustainable construction in the project process
LP 2 / LP 3 / LP 4
- Attractive, high-quality buildings live longer
- Additional utilisation potential increases user acceptance
- Compact cubature and reduced floor plans reduce construction and operating costs and minimise the ecological footprint
- Optimised opening cuts improve the daylight yield and save operating costs for lighting and cooling
- Smart low-tech design reduces operating costs and increases acceptance
- Flexibility enables simple subsequent changes of use and reduces necessary interventions
- Exposure studies optimise the daylight yield
- LCA (life cycle assessment) reduces the ecological footprint of a building
- LCC (life cycle cost analysis) reduces operating costs and considers a building beyond its construction process
Sustainable construction in the project process
LP 5 / LP 6 / LP 7
- Material
- Construction
- Recyclability
Sustainable construction in the project process
LP 8 / LP 9
- Quality control
- Preparation of the operation

