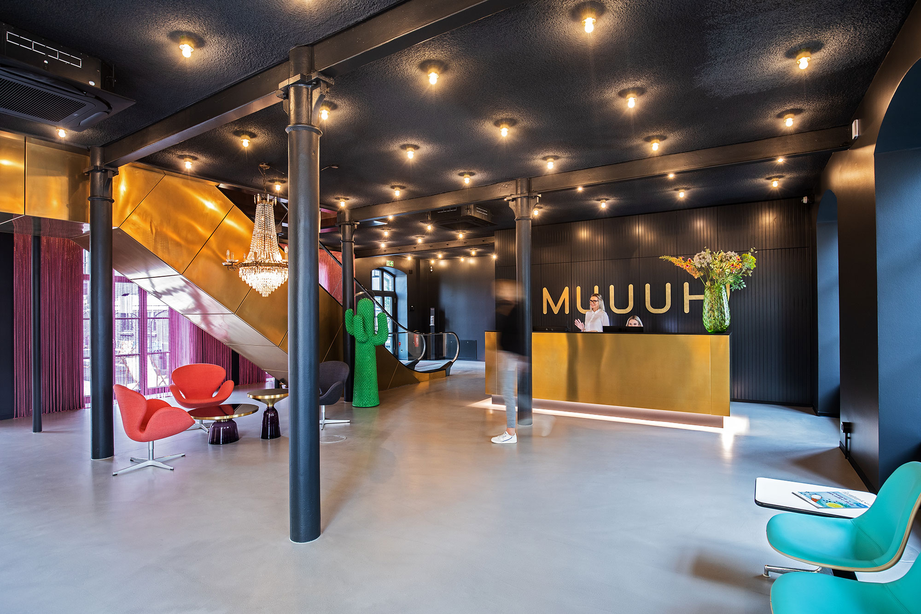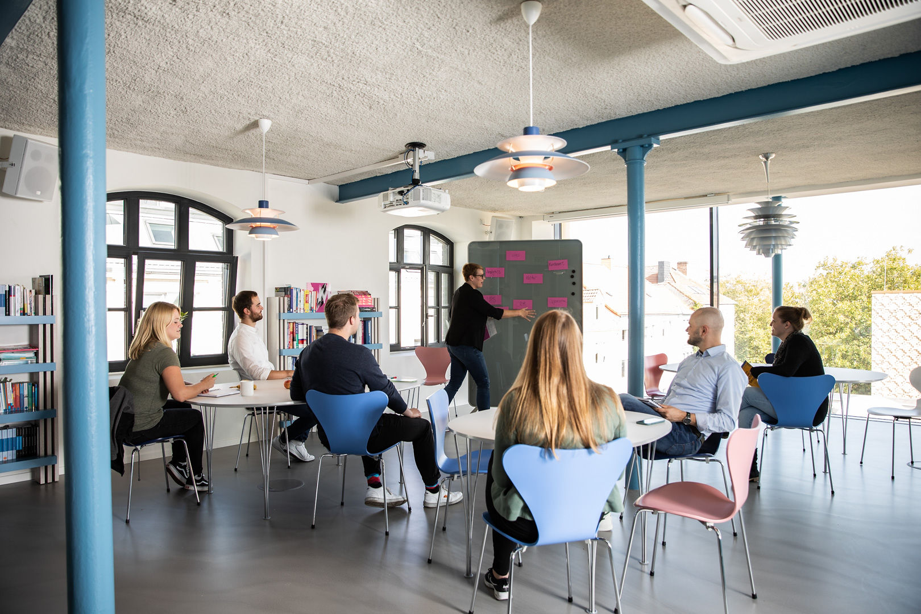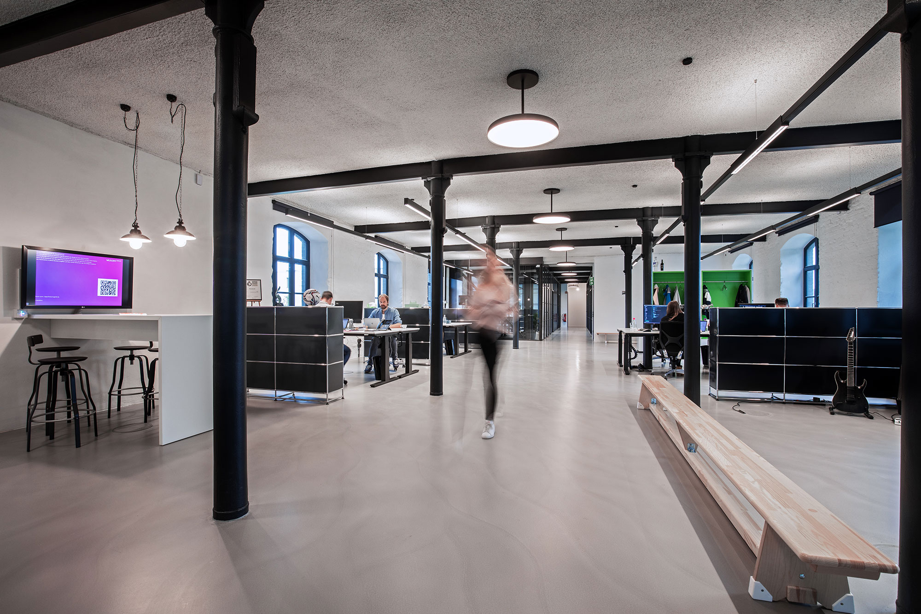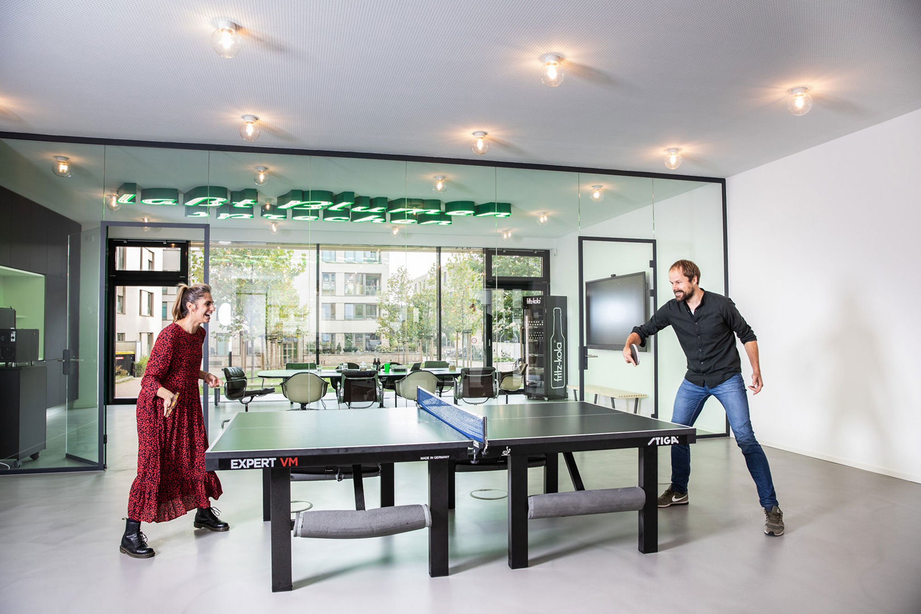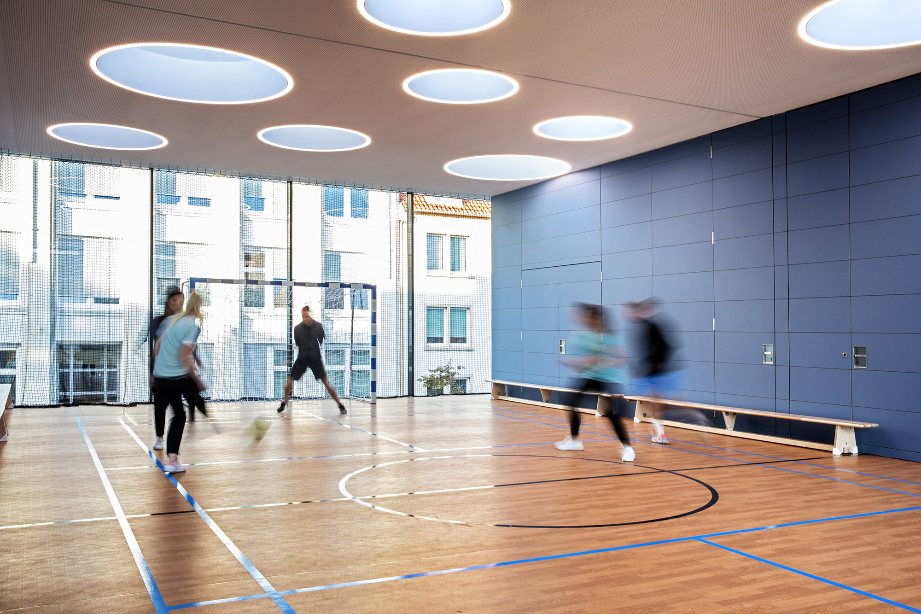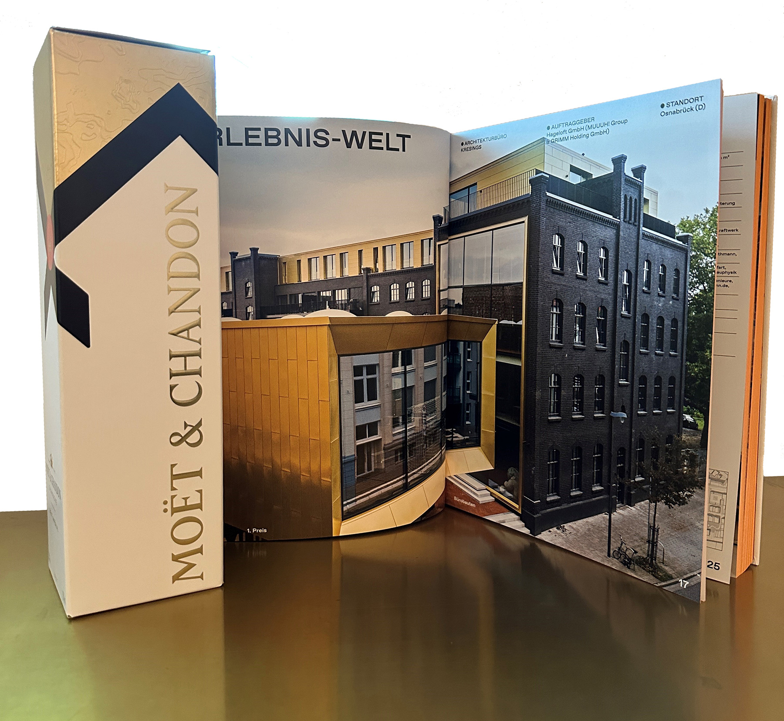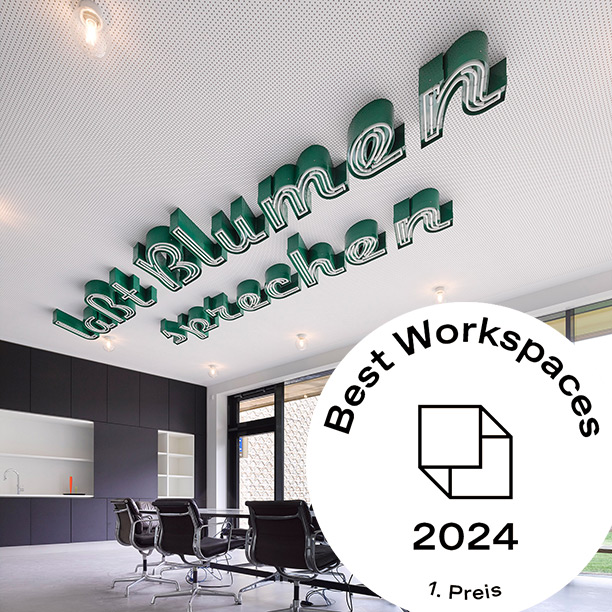
13-03-2024
And the winner is …
... Hageloft. Wir freuen uns sehr über den 1. Preis im Award Best Workspaces 2024.
In Kürze erscheint die entsprechende Monographie des Callwey Verlages mit den ausgezeichneten Projekten im Buchhandel. Am 30. Oktober 2024 wird im Rahmen des Callwey Summits Best of Architecture die Preisverleihung in München stattfinden.
„Best Workspaces“ ist der erste internationale Architektur-Award für intelligente Arbeitswelten. Der Award versammelt die besten von einer unabhängigen Expertenjury beurteilten Büro-Interiors und Exteriors.
Having already been honoured as Residential Building of the Year, the Hageloft 2023 has now also won as an office building. This is another great accolade for our mixed-use concept in the old chemical factory. Award-winning living and working!
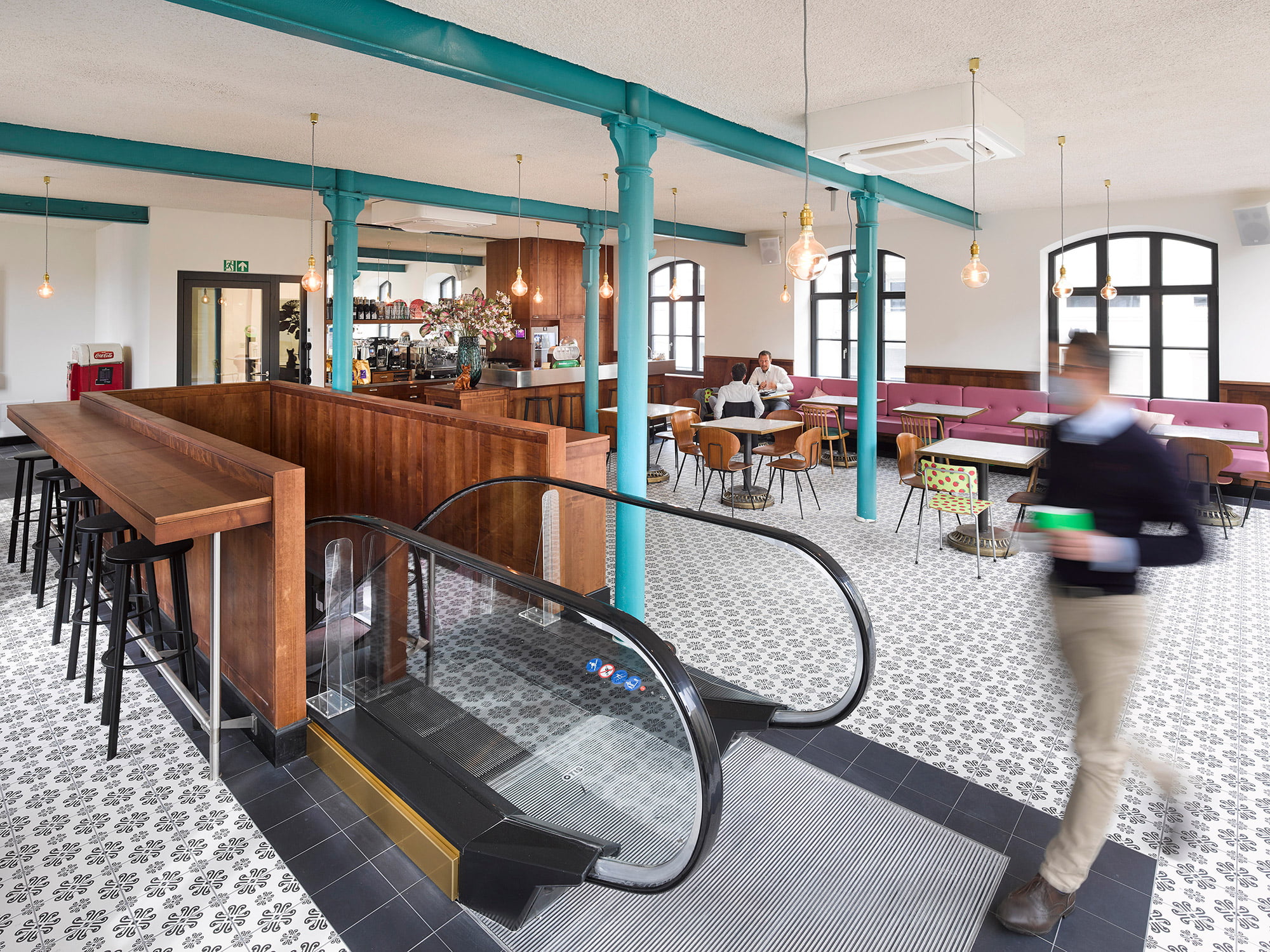
Jens Bormann, the client and owner of the MUUUH! Group had no less a goal than to be the most sexy employer in the region, thus attracting the best talent, retaining employees and motivating them to find the best solutions for happy customers. The building and working environment should support all of this. Even before the coronavirus pandemic, remote working was an option at the MUUUH! Group, but the requirement for the building is that people almost prefer to be here than at home. That people enjoy coming in frequently and that all employees are addressed - the creative ones, the introverts, the practitioners.
The various units are located on four working levels - depending on the workplace requirements. While on the ground floor, the crew from MUUUH! Next anticipates the technical future of customer dialogue using AI and autonomous voice bots, the agency colleagues from MUUUH! Digital agency colleagues on the floor above are translating their ideas for authentic brand management into strategies and digital campaigns for well-known brands from all over Germany. On the first floor, visitors will find the Group's dialogue-intensive areas. This is where the team of the MUUUH! subsidiary Dialogue, a so-called telephone manufactory, is based. The MUUUH! consultants have taken up residence below the administration. Their main customers are medium-sized companies as well as global corporations.
The loft-like workspaces are located in the long wing of the office building. Partition walls were removed to allow a deep view into each floor. New steel girders, which extend from the basement to the top floor, now fulfil the load-bearing function. On these working levels, glass lattice walls typical of the industry shield the quiet office areas from the open, spacious areas. This creates a generous spatial impression that emphasises the loft character of the office.


