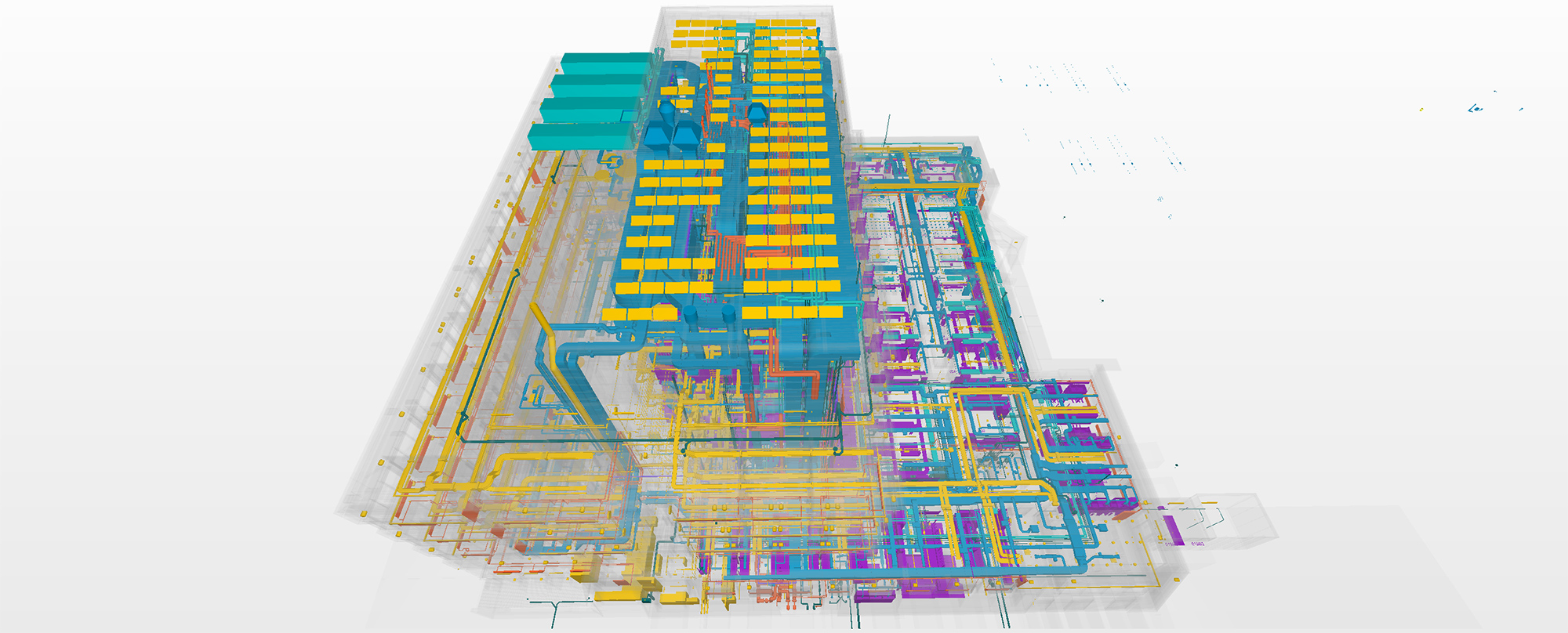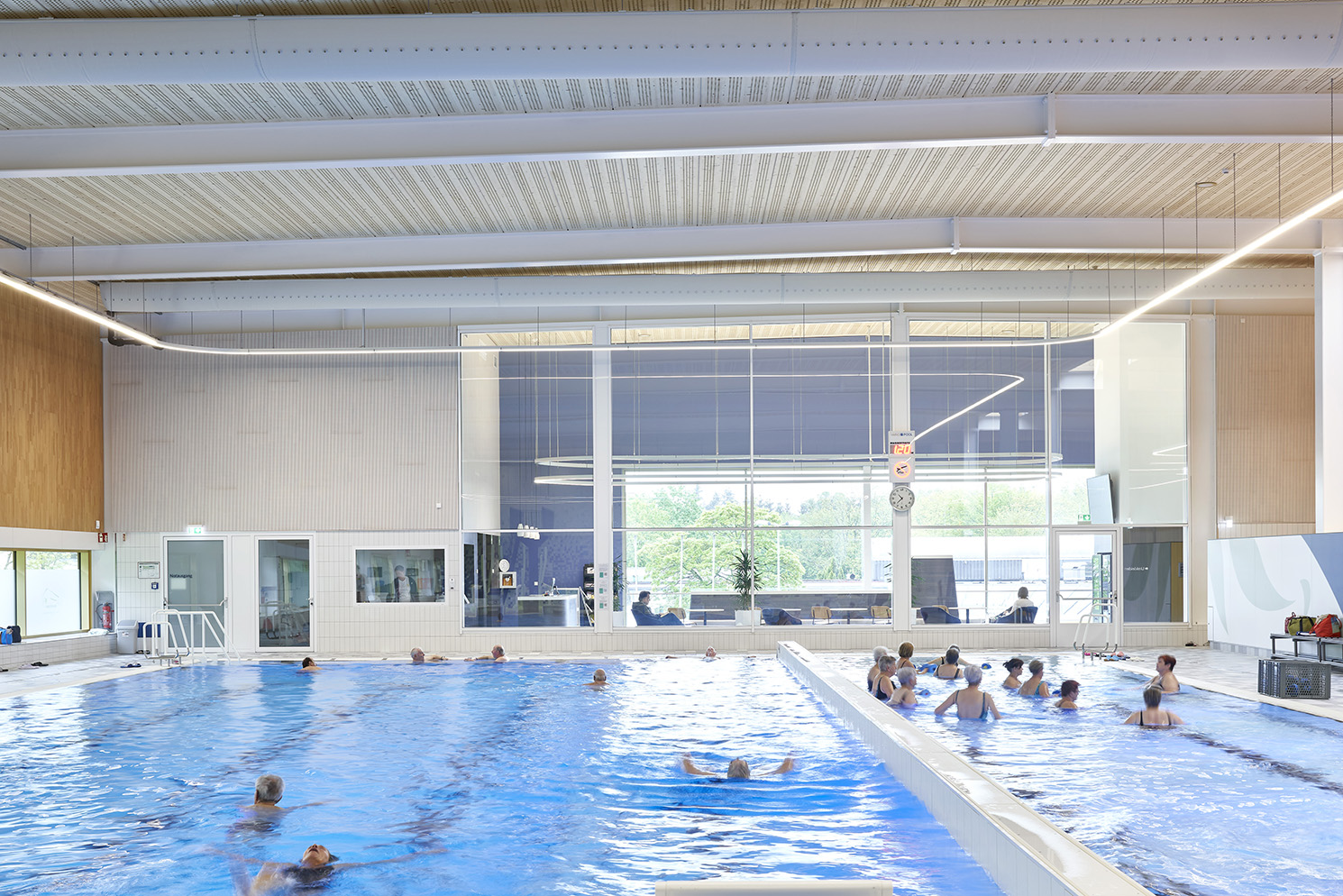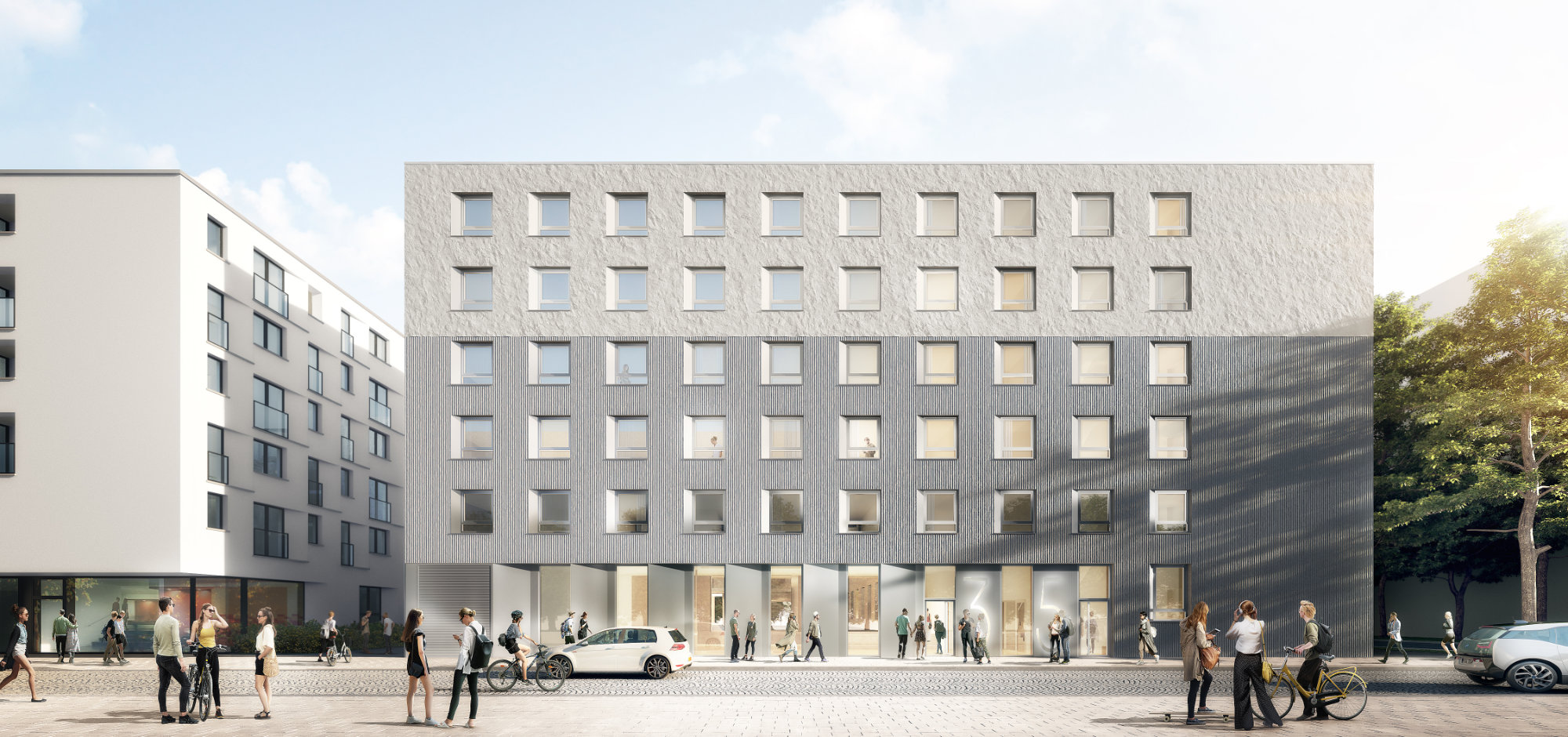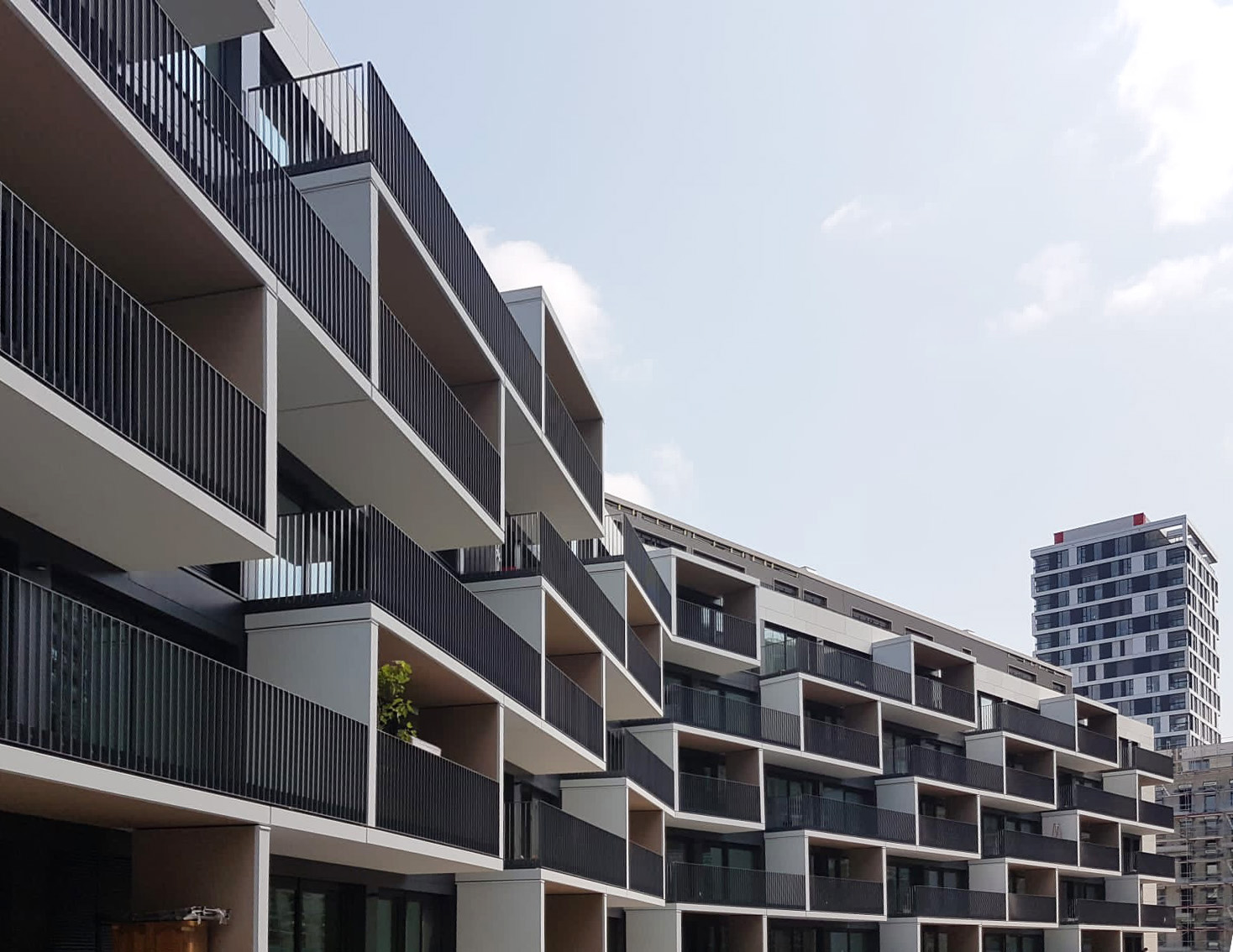BIM – Building Information Modelling
The idea of this method is to streamline planning with the help of the computer by exchanging data instead of drawings.
Our goal: to be a BIM pioneer, not a laggard!
We are united by the vision of “digital togetherness”. Not only in the team with the employees, but in the entire team including the client. This resulted in a functioning construct for efficient, model-based work at KRESINGS within a very short space of time: the added value should be quickly apparent to everyone. From the draughtsman to the project managers and the management, everyone has access to a single source of information. Of course, this does not mean that the BIM process has been mastered, but the foundation stone was laid early on.
All of our projects are now based on binding modeling guidelines, which are adapted and expanded by BIM coordinators on a project-specific basis to ensure that all agreed qualities and planning requirements are created and modeled. The building models are rarely stored and created as files. Instead, the entire team at KRESINGS works on a shared digital model from which all relevant information - including plan graphics - is derived. How “detailed” this model becomes is ultimately up to the client's wishes. When commissioned with BIM planning, we are able to fulfill a wide range of wishes: whether cost model, construction time simulation or lifecycle model. We have even implemented AR and VR inspections in the past. After several years of experience in this field, there are virtually no limits to the possibilities. We are happy to help our clients understand the benefits of commissioning BIM by demonstrating specific projects and added value. The individual orientation is always up to the client.
BIM commissioning is important for several reasons: firstly, it makes it clear to everyone involved in the planning process what it is all about: working together with digital information models. Secondly, as an architect or general planner, we are happy to take on the central role here in order to orchestrate the team: Some new roles, functions (overall BIM coordination ...) and processes (BIM audits, model checks ...) are required, which of course also need to be commissioned. Nevertheless, we are firmly convinced that, as in many parts of Europe, fully BIM-supported design and planning processes will sooner or later become established in Germany too. This will only happen if costs remain at least the same and errors are avoided. Both are easily regulated by BIM commissioning and a clear allocation of roles. BIM enables architects to effectively fulfill their coordination duties in digital planning processes despite increasing complexity.
Our BIM projects are diverse. Large and small, made of concrete or wood, commissioned by the private and public sectors. Typologies range from sports buildings, research buildings and university buildings to residential buildings. In terms of construction, we have processes that enable us to provide data down to the manufacturing level (File2Fabrication) - relevant, for example, in timber construction, which is delivered to the construction site prefabricated to a large extent.
Our experience in these projects has shown us that our partners and specialist planners, some of whom can look back on many years of BIM planning, are also convinced of our expertise. So far, we have always been entrusted with the overall BIM coordination and handle this completely digitally in accordance with the recognized rules of technology (essentially OPEN BIM, IFC4 and BCF tickets). But we don't stop there, we also like to think one step ahead.
We have established a database-supported BIM quality management system that enables us to evaluate and visualize the progress of the planning based on the information provided by all those involved in the planning. This digital specification of requirements and specifications promotes transparency in BIM planning immensely and also makes collaboration easier, as everyone involved - regardless of their level of knowledge of BIM planning - knows what they have to deliver and when. Of course, these digital deliveries are not simply discussed, but developed together, closely in line with the requirements and needs of the HOAI and the corresponding service phases. No one has to make manual comparisons to check compliance: Everything happens with the help of the digital model and specially developed software for model checking.
It is clear to us that the HOAI, with its method neutrality, does not prohibit model-based planning, but rather allows it in principle and thus promotes competition. The extent to which the technical possibilities and potentials are adopted is of course up to each planner. At KRESINGS, we believe that the future lies in model-based planning with BIM, which is why we set the course early on to stay one step ahead of the competition. We are continuously expanding this competitive advantage.
What sets us apart
As a result of our continuous further developments, we as an office often cooperate closely with our software partners and are involved in the development of new versions at an early stage - we usually supervise alpha and beta stages of software development and therefore know earlier than others what potential the upcoming software versions have and how we can use this effectively. This gives us a further advantage over traditional “users”.














